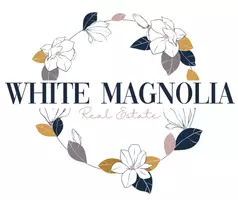5 Beds
3 Baths
3,124 SqFt
5 Beds
3 Baths
3,124 SqFt
Key Details
Property Type Single Family Home
Sub Type Single Family Residence
Listing Status Pending
Purchase Type For Sale
Square Footage 3,124 sqft
Price per Sqft $139
Subdivision Acacia Club
MLS Listing ID SOM60288632
Style Ranch
Bedrooms 5
Full Baths 3
Construction Status No
Total Fin. Sqft 3124
Rental Info No
Year Built 2019
Annual Tax Amount $2,113
Tax Year 2024
Lot Size 1.360 Acres
Acres 1.36
Lot Dimensions 486.8X261
Property Sub-Type Single Family Residence
Source somo
Property Description
Location
State MO
County Taney
Area 3444
Direction Hwy 65 South to the 165 exit, right toward College of the Ozarks, left at stoplight, right on Acacia Club Rd, follow to lot on the left.
Rooms
Other Rooms Bedroom, Bonus Room, Pantry, Foyer, Living Areas (2), Great Room, Formal Living Room, Family Room - Down, Master Bedroom
Basement Concrete, Utility, Storage Space, Interior Entry, Finished, Exterior Entry, Plumbed, Walk-Out Access, Full
Dining Room Formal Dining, Dining Room, Kitchen Bar, Kitchen/Dining Combo
Interior
Interior Features Granite Counters, Tray Ceiling(s), W/D Hookup, Walk-in Shower
Heating Heat Pump, Central
Cooling Central Air, Ceiling Fan(s)
Flooring Carpet, Luxury Vinyl
Fireplace No
Appliance Dishwasher, Free-Standing Electric Oven, Refrigerator, Microwave, Electric Water Heater, Disposal
Heat Source Heat Pump, Central
Laundry In Basement
Exterior
Exterior Feature Rain Gutters, Cable Access, Water Access
Parking Features Private, Paved, Garage Faces Front, Garage Door Opener, Driveway, Additional Parking
Garage Spaces 2.0
Fence Privacy, Full, Wood
Waterfront Description None
View Panoramic
Roof Type Composition
Street Surface Asphalt,Concrete
Garage Yes
Building
Lot Description Acreage, Cleared, Sloped, Paved Frontage
Story 2
Foundation Poured Concrete
Sewer Public Sewer
Architectural Style Ranch
Level or Stories Two
Structure Type Brick,Vinyl Siding,Lap Siding,Concrete
Construction Status No
Schools
Elementary Schools Hollister
Middle Schools Hollister
High Schools Hollister
Others
Association Rules None
Acceptable Financing Cash, VA, USDA/RD, FHA, Conventional
Listing Terms Cash, VA, USDA/RD, FHA, Conventional
Virtual Tour https://watson-media-house.aryeo.com/videos/01957119-dd04-7175-9d63-2e51f7f9f6c6
Brokerage | License ID: 2021010353
+1(417) 544-0411 | admin@whitemagnoliahomes.com






