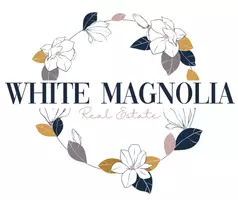
4 Beds
2 Baths
2,248 SqFt
4 Beds
2 Baths
2,248 SqFt
Key Details
Property Type Single Family Home
Sub Type Single Family Residence
Listing Status Active
Purchase Type For Sale
Square Footage 2,248 sqft
Price per Sqft $140
Subdivision Oak Grove
MLS Listing ID SOM60310051
Bedrooms 4
Full Baths 2
Construction Status No
Total Fin. Sqft 2248
Rental Info No
Year Built 2018
Annual Tax Amount $1,348
Tax Year 2024
Lot Size 0.790 Acres
Acres 0.79
Lot Dimensions 108 x 317
Property Sub-Type Single Family Residence
Source somo
Property Description
Location
State MO
County Newton
Area 2248
Direction From Main Street and 32nd Street, South to 41st Street, East to home on North side of street.
Rooms
Other Rooms Office, Pantry
Dining Room Kitchen/Dining Combo
Interior
Interior Features High Speed Internet, Laminate Counters, High Ceilings, Walk-In Closet(s), W/D Hookup
Heating Heat Pump, Central
Cooling Central Air, Ceiling Fan(s)
Flooring Carpet, Wood, Tile
Fireplaces Type Living Room, Wood Burning
Fireplace No
Appliance Dishwasher, Free-Standing Electric Oven, Refrigerator, Electric Water Heater, Disposal
Heat Source Heat Pump, Central
Laundry Main Floor
Exterior
Parking Features Parking Pad, RV Access/Parking, Garage Faces Front, Garage Door Opener, Parking Space
Garage Spaces 2.0
Fence Privacy
Waterfront Description None
View City
Roof Type Asphalt,Shingle
Street Surface Asphalt
Garage Yes
Building
Lot Description Secluded, Paved Frontage
Story 1
Foundation Slab
Sewer Public Sewer
Water City
Level or Stories One and One Half
Structure Type Frame,Vinyl Siding
Construction Status No
Schools
Elementary Schools Stapleton
Middle Schools South
High Schools Joplin
Others
Association Rules None
Acceptable Financing Cash, VA, FHA, Conventional
Listing Terms Cash, VA, FHA, Conventional

Brokerage | License ID: 2021010353
+1(417) 544-0411 | admin@whitemagnoliahomes.com






