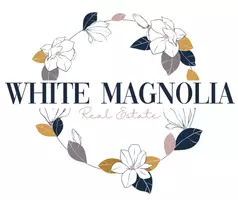
5 Beds
3 Baths
3,892 SqFt
5 Beds
3 Baths
3,892 SqFt
Key Details
Property Type Single Family Home
Sub Type Single Family Residence
Listing Status Active
Purchase Type For Sale
Square Footage 3,892 sqft
Price per Sqft $151
Subdivision Fulton-Not In List
MLS Listing ID SOM60310050
Bedrooms 5
Full Baths 2
Half Baths 1
Construction Status No
Total Fin. Sqft 3892
Rental Info No
Year Built 1999
Annual Tax Amount $2,403
Tax Year 2024
Lot Size 0.750 Acres
Acres 0.75
Property Sub-Type Single Family Residence
Source somo
Property Description
Location
State AR
County Fulton
Area 3892
Direction from 175 take hulapi drive to katsina cir then property will be on the right
Rooms
Other Rooms Master Bedroom, Bonus Room
Dining Room Kitchen/Dining Combo, Dining Room
Interior
Interior Features High Speed Internet, Vaulted Ceiling(s), Crown Molding, Soaking Tub, Cathedral Ceiling(s)
Heating Heat Pump, Central
Cooling Central Air
Flooring Carpet, Wood, Tile
Fireplace No
Appliance Electric Cooktop, Additional Water Heater(s), Built-In Electric Oven, Refrigerator, Water Softener Owned, Electric Water Heater, Disposal, Dishwasher
Heat Source Heat Pump, Central
Laundry Main Floor
Exterior
Exterior Feature Rain Gutters
Parking Features Parking Pad, Private, Paved, Golf Cart Garage, Garage Faces Side, Garage Door Opener, Covered, Additional Parking
Garage Spaces 3.0
Pool Community
Waterfront Description None
View Golf Course
Roof Type Shingle
Street Surface Asphalt
Accessibility Accessible Bedroom, Accessible Kitchen, Accessible Hallway(s), Accessible Full Bath, Accessible Central Living Area
Garage Yes
Building
Lot Description Paved Frontage, On Golf Course, Few Trees
Story 2
Foundation Permanent
Sewer Private Sewer
Water City, Public
Level or Stories Two
Structure Type Brick
Construction Status No
Schools
Elementary Schools Highland
Middle Schools Highland
High Schools Highland
Others
Association Rules None
HOA Fee Include Community Center,Lake/River Swimming Access,Pool,Golf
Acceptable Financing Cash, VA, USDA/RD, FHA, Conventional
Listing Terms Cash, VA, USDA/RD, FHA, Conventional

Brokerage | License ID: 2021010353
+1(417) 544-0411 | admin@whitemagnoliahomes.com






