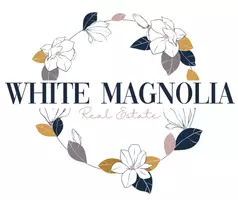$165,000
For more information regarding the value of a property, please contact us for a free consultation.
3 Beds
3 Baths
1,950 SqFt
SOLD DATE : 07/31/2019
Key Details
Property Type Single Family Home
Sub Type Single Family Residence
Listing Status Sold
Purchase Type For Sale
Square Footage 1,950 sqft
Price per Sqft $84
MLS Listing ID 2170538
Sold Date 07/31/19
Style Traditional
Bedrooms 3
Full Baths 2
Half Baths 1
Year Built 1979
Annual Tax Amount $1,311
Lot Size 9,757 Sqft
Acres 0.2239899
Property Sub-Type Single Family Residence
Source hmls
Property Description
Updates throughout & ready to move in! Newer carpet, paint, backsplash, bathroom flooring, bathroom double vanity, HVAC, water heater, all new ceiling fans in every bedroom. Don't miss this 3 Bedrooms, 2 1/2 Bathrooms located off County Line Rd on the Andrew County side. Large rooms throughout including a finished basement. The lower level features a wood burning fireplace and half bath perfect for entertaining or to use as a recreational space. The backyard is fenced and features a newly finished deck. Owner/Agent
Location
State MO
County Andrew
Rooms
Other Rooms Family Room, Great Room, Main Floor BR, Main Floor Master, Recreation Room
Basement Finished, Full, Garage Entrance
Interior
Interior Features Ceiling Fan(s), Kitchen Island, Painted Cabinets, Smart Thermostat
Heating Forced Air, Wood Stove
Cooling Attic Fan, Electric
Flooring Carpet
Fireplaces Number 1
Fireplaces Type Basement, Family Room, Recreation Room, Wood Burning
Fireplace Y
Appliance Cooktop, Dishwasher, Disposal, Microwave, Refrigerator, Built-In Electric Oven, Stainless Steel Appliance(s)
Laundry Laundry Room, Lower Level
Exterior
Exterior Feature Sat Dish Allowed
Parking Features true
Garage Spaces 2.0
Fence Metal
Roof Type Composition
Building
Entry Level Raised 1.5 Story,Split Entry
Sewer City/Public
Water City/Public - Verify
Structure Type Brick & Frame, Vinyl Siding
Schools
Elementary Schools John Glenn
Middle Schools Savannah
High Schools Savannah
School District Savannah
Others
Acceptable Financing Cash, Conventional, FHA, USDA Loan, VA Loan
Listing Terms Cash, Conventional, FHA, USDA Loan, VA Loan
Read Less Info
Want to know what your home might be worth? Contact us for a FREE valuation!

Our team is ready to help you sell your home for the highest possible price ASAP

Brokerage | License ID: 2021010353
+1(417) 544-0411 | admin@whitemagnoliahomes.com






