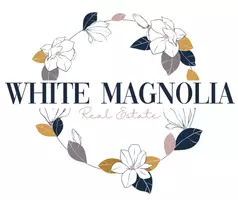$279,900
For more information regarding the value of a property, please contact us for a free consultation.
4 Beds
3 Baths
1,984 SqFt
SOLD DATE : 09/24/2021
Key Details
Property Type Single Family Home
Sub Type Single Family Residence
Listing Status Sold
Purchase Type For Sale
Square Footage 1,984 sqft
Price per Sqft $143
Subdivision Unit 121 Holiday Island
MLS Listing ID 1192628
Sold Date 09/24/21
Style Contemporary
Bedrooms 4
Full Baths 3
HOA Fees $63/ann
HOA Y/N No
Year Built 2006
Annual Tax Amount $1,798
Lot Size 0.280 Acres
Acres 0.28
Property Sub-Type Single Family Residence
Property Description
Beautifully maintained home on the 6th green of the 9 hole golf course. Open plan with a split bedroom plan. Formal dining room is currently being used as a piano room. S/S appliances, new washer and dryer, new leaf guards, granite countertops, under cabinet lighting, double oven, 500 gallon propane tank for fireplace, heat pump and water heater. Crown molding and custom shutters throughout the home with a tray ceiling in master bedroom. Master bath has a whirlpool tub and separate shower. Deck can be accessed from the dining area. Low maintenance exterior with underground sprinkler system on a separate water meter. Beautiful golf course home is close to the recreation center, golf course and Holiday Island marina. Home is ready to be occupied and enjoyed.
Location
State AR
County Carroll
Community Unit 121 Holiday Island
Area Arkansas Regional Mls, Llc
Zoning N
Direction Woodsdale Dr. and cross over Holiday Island bridge onto Shields Dr. Make a right onto Fairway Dr.
Body of Water Table Rock Lake
Interior
Interior Features Ceiling Fan(s), Granite Counters, Programmable Thermostat, Split Bedrooms, See Remarks, Walk-In Closet(s)
Heating Central, Gas, Heat Pump
Cooling Central Air, Electric, Heat Pump
Flooring Carpet, Ceramic Tile
Fireplaces Number 1
Fireplaces Type Gas Log, Living Room
Fireplace Yes
Window Features Double Pane Windows,Blinds
Appliance Dryer, Dishwasher, Disposal, Microwave, Propane Water Heater, Refrigerator, Washer, Plumbed For Ice Maker
Laundry Washer Hookup, Dryer Hookup
Exterior
Exterior Feature Concrete Driveway
Parking Features Attached
Fence None
Pool Community
Community Features Clubhouse, Dock, Golf, Playground, Park, Recreation Area, Tennis Court(s), Trails/Paths, Lake, Pool
Utilities Available Cable Available, Electricity Available, Propane, Sewer Available, Water Available
View Y/N Yes
View Golf Course
Roof Type Architectural,Shingle
Street Surface Paved
Porch Deck
Road Frontage Public Road
Garage Yes
Building
Lot Description Landscaped, Level, None, Subdivision, Near Golf Course, On Golf Course
Story 1
Foundation Slab
Sewer Public Sewer
Water Public
Architectural Style Contemporary
Level or Stories One
Additional Building None
Structure Type Brick
New Construction No
Schools
School District Eureka Springs
Others
HOA Fee Include See Agent
Special Listing Condition None
Read Less Info
Want to know what your home might be worth? Contact us for a FREE valuation!

Our team is ready to help you sell your home for the highest possible price ASAP
Bought with Century 21 Woodland Real Estate Beaver Lake

Brokerage | License ID: 2021010353
+1(417) 544-0411 | admin@whitemagnoliahomes.com

