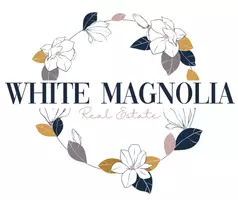$1,275,000
For more information regarding the value of a property, please contact us for a free consultation.
3 Beds
3 Baths
2,758 SqFt
SOLD DATE : 11/28/2023
Key Details
Property Type Multi-Family
Sub Type Condominium
Listing Status Sold
Purchase Type For Sale
Square Footage 2,758 sqft
Price per Sqft $462
Subdivision Kirkwood
MLS Listing ID 2440067
Sold Date 11/28/23
Style Traditional
Bedrooms 3
Full Baths 2
Half Baths 1
HOA Fees $2,607/mo
Originating Board hmls
Year Built 2006
Annual Tax Amount $15,161
Lot Size 2,946 Sqft
Acres 0.06763086
Property Sub-Type Condominium
Property Description
Unique opportunity to purchase a beautiful, 3-bedroom unit in Kirkwood's Circle Building with two west-side balconies overlooking the Country Club Plaza. This wonderful home features a very large living room area with a fireplace that is open to the dining room space. Plus, there's an additional living space that is a beautiful light-filled sun room. Hardwood floors are throughout the living space. The well-appointed kitchen features newer appliances and countertops, a gas cooktop, and double ovens. The very large primary suite includes a bonus sitting room area, a nicely designed and spacious walk-in closet, and a luxurious bathroom with double sinks, granite countertops, a soaking tub and a separate shower. Two additional bedrooms with a full bath are also part of this unique property. Two prime parking spots and additional storage are included with this unit. At Kirkwood you can enjoy special and high-quality amenities like the outdoor swimming pool with a view of the Plaza, exercise room, party room with a catering kitchen, board room for business meetings, and landscaped community park that features three fountains and beautiful, colorful flower plantings. Sq. ft. listed on tax record is incorrect. Unit sq. ft per HOA documents is 2945. There is an additional 370 sq. ft. for the balconies.
Location
State MO
County Jackson
Rooms
Other Rooms Balcony/Loft, Entry, Great Room, Main Floor BR, Main Floor Master, Sitting Room
Basement Concrete
Interior
Interior Features Ceiling Fan(s), Walk-In Closet(s)
Heating Other
Cooling Other
Fireplaces Number 1
Fireplaces Type Living Room
Fireplace Y
Appliance Cooktop, Dishwasher, Double Oven, Microwave, Refrigerator
Laundry Laundry Room
Exterior
Parking Features true
Garage Spaces 2.0
Amenities Available Exercise Room, Storage, Party Room, Pool
Roof Type Other
Building
Lot Description Other
Entry Level Ranch
Sewer City/Public
Water Public
Structure Type Brick,Concrete
Schools
Elementary Schools Kansas City
Middle Schools Kansas City
High Schools Kansas City
School District Kansas City Mo
Others
HOA Fee Include Building Maint,Lawn Service,Snow Removal,Trash,Water
Ownership Private
Acceptable Financing Cash, Conventional
Listing Terms Cash, Conventional
Read Less Info
Want to know what your home might be worth? Contact us for a FREE valuation!

Our team is ready to help you sell your home for the highest possible price ASAP

Brokerage | License ID: 2021010353
+1(417) 544-0411 | admin@whitemagnoliahomes.com






