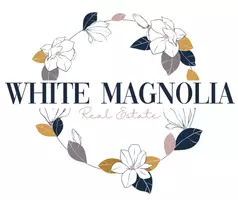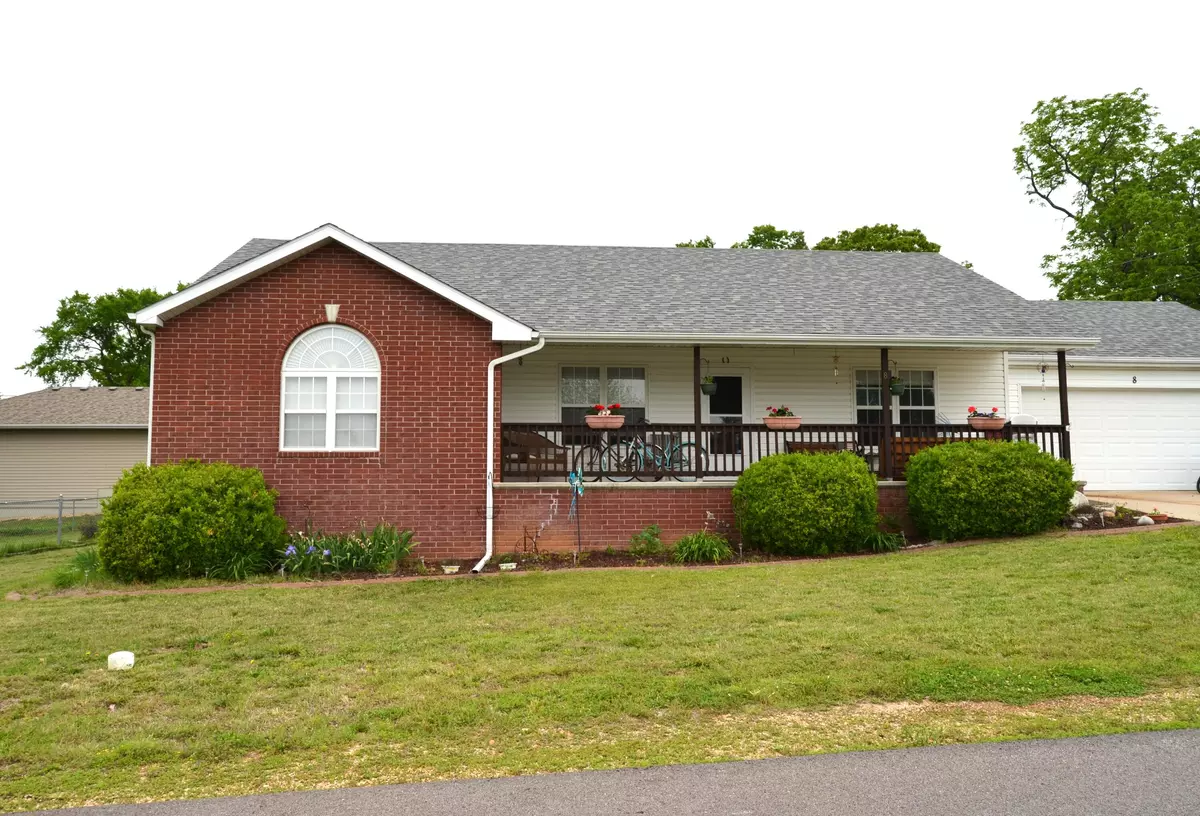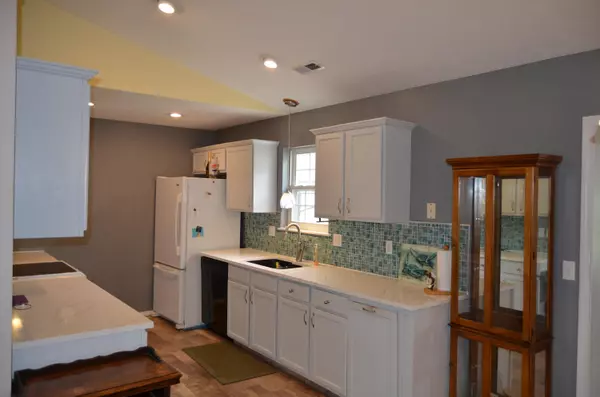$240,000
For more information regarding the value of a property, please contact us for a free consultation.
3 Beds
2 Baths
1,600 SqFt
SOLD DATE : 08/02/2024
Key Details
Property Type Single Family Home
Sub Type Single Family Residence
Listing Status Sold
Purchase Type For Sale
Square Footage 1,600 sqft
Price per Sqft $150
Subdivision Turners Estates
MLS Listing ID SOM60267359
Sold Date 08/02/24
Style Raised Ranch
Bedrooms 3
Full Baths 2
Construction Status No
Total Fin. Sqft 1600
Rental Info No
Year Built 1999
Annual Tax Amount $869
Tax Year 2023
Lot Size 9,583 Sqft
Acres 0.22
Lot Dimensions 100x100
Property Sub-Type Single Family Residence
Source somo
Property Description
Welcome Home to this charming 3 bed, 2 bath sanctuary in Kimberling City, just moments away from the serene shores of Table Rock Lake and Port of Kimberling. Step into relaxation with this one-level gem boasting a sunroom that offers picturesque views of the lush backyard, perfect for your morning coffee or unwinding after a long day. Enjoy the convenience of a back patio for outdoor gatherings, complemented by a 2-car attached garage with ample extra parking for guests.Inside, discover a modern oasis with an updated kitchen, ideal for culinary enthusiasts and hosting memorable meals. Admire the inviting ambiance of the front porch, perfect for sipping lemonade on a lazy afternoon. Rest easy knowing this home features a newer roof and boasts beautiful landscaping, adding to the curb appeal. Embrace the tranquility and convenience of Kimberling City living - your perfect retreat awaits! Don't let this one slip away.
Location
State MO
County Stone
Area 1600
Direction Hwy 13 in Kimberling City, turn on Bluebird Drive to the home on left SIY
Rooms
Other Rooms Sun Room
Dining Room Living/Dining Combo
Interior
Interior Features High Speed Internet, Solid Surface Counters, W/D Hookup, Walk-in Shower
Heating Central, Heat Pump
Cooling Heat Pump
Flooring Carpet, Laminate, Tile
Fireplace No
Appliance Dishwasher, Dryer, Electric Water Heater, Free-Standing Electric Oven, Microwave, Washer
Heat Source Central, Heat Pump
Laundry Utility Room
Exterior
Exterior Feature Rain Gutters, Storm Door(s)
Parking Features Additional Parking, Garage Door Opener, Garage Faces Front
Garage Spaces 2.0
Carport Spaces 2
Waterfront Description None
Roof Type Composition
Street Surface Concrete,Asphalt
Garage Yes
Building
Lot Description Landscaping
Story 1
Foundation Crawl Space, Poured Concrete
Sewer Public Sewer
Water Community
Architectural Style Raised Ranch
Structure Type Brick Partial,Vinyl Siding,Wood Frame
Construction Status No
Schools
Elementary Schools Reeds Spring
Middle Schools Reeds Spring
High Schools Reeds Spring
Others
Association Rules None
Acceptable Financing Cash, Conventional
Listing Terms Cash, Conventional
Read Less Info
Want to know what your home might be worth? Contact us for a FREE valuation!

Our team is ready to help you sell your home for the highest possible price ASAP
Brought with Non-MLSMember Non-MLSMember Default Non Member Office

Brokerage | License ID: 2021010353
+1(417) 544-0411 | admin@whitemagnoliahomes.com






