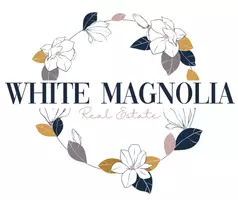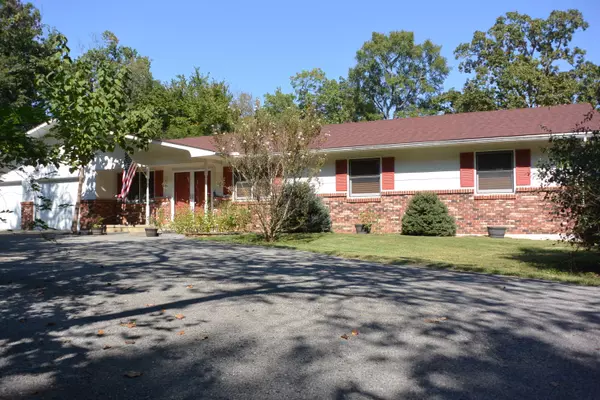$275,000
For more information regarding the value of a property, please contact us for a free consultation.
3 Beds
2 Baths
2,092 SqFt
SOLD DATE : 10/25/2023
Key Details
Property Type Single Family Home
Sub Type Single Family Residence
Listing Status Sold
Purchase Type For Sale
Square Footage 2,092 sqft
Price per Sqft $131
Subdivision Rosemont
MLS Listing ID SOM60252853
Sold Date 10/25/23
Style Ranch,One Story
Bedrooms 3
Full Baths 2
Construction Status No
Total Fin. Sqft 2092
Rental Info No
Year Built 1980
Annual Tax Amount $958
Tax Year 2022
Lot Size 0.320 Acres
Acres 0.32
Lot Dimensions 100.1X140
Property Sub-Type Single Family Residence
Source somo
Property Description
Spacious, well-maintained 3 BD 2 BA home with a footprint of 2,638 square feet, all on one level. Corner lot home, circular drive, with a roomy two-car garage in the Rosemont subdivision of Forsyth. The 2,092 finished square footage includes a living room and a hearth room with a wood-burning fireplace (currently has an electric insert). In addition to the eat-in kitchen, you can enjoy entertaining in the formal dining room, which opens up to a large deck--perfect for grilling out. Large lot with a fenced area perfect for pets or a children's play area. The roof was replaced five years ago. Close to shops, downtown Forsyth, Bull Shoals, and Lake Taneycomo, and an easy commute to Branson.
Location
State MO
County Taney
Area 2638
Direction Travelling South on US Hwy 160, turn L onto Hensley Street, first home on the L, SIY.
Rooms
Other Rooms Bedroom-Master (Main Floor), Pantry, Living Areas (2), Hearth Room, Formal Living Room
Dining Room Formal Dining
Interior
Interior Features Security System, Laminate Counters, Internet - Cable, W/D Hookup, High Speed Internet, Cable Available
Heating Central, Fireplace(s)
Cooling Central Air, Ceiling Fan(s)
Flooring Carpet, Wood, Laminate
Fireplaces Type Living Room, Wood Burning
Fireplace No
Appliance Dishwasher, Free-Standing Electric Oven, Dryer, Washer, Microwave, Refrigerator, Electric Water Heater, Disposal
Heat Source Central, Fireplace(s)
Laundry Main Floor, In Garage
Exterior
Exterior Feature Storm Door(s), Cable Access
Parking Features Circular Driveway, Storage, Private, Garage Faces Front, Garage Door Opener, Driveway
Garage Spaces 2.0
Carport Spaces 2
Fence Partial, Chain Link
Waterfront Description None
View Y/N No
Roof Type Fiberglass
Street Surface Asphalt
Garage Yes
Building
Lot Description Landscaping, Wooded/Cleared Combo, Level
Story 1
Foundation Slab
Sewer Public Sewer
Water City
Architectural Style Ranch, One Story
Structure Type Hardboard Siding,Brick Partial,Lap Siding
Construction Status No
Schools
Elementary Schools Forsyth
Middle Schools Forsyth
High Schools Forsyth
Others
Association Rules None
Acceptable Financing Cash, VA, USDA/RD, FHA, Conventional
Listing Terms Cash, VA, USDA/RD, FHA, Conventional
Read Less Info
Want to know what your home might be worth? Contact us for a FREE valuation!

Our team is ready to help you sell your home for the highest possible price ASAP
Brought with Dan Fortin Worley Real Estate Network - by eXp

Brokerage | License ID: 2021010353
+1(417) 544-0411 | admin@whitemagnoliahomes.com






