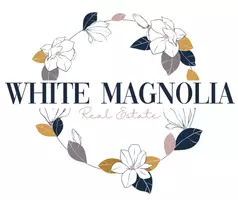$379,900
For more information regarding the value of a property, please contact us for a free consultation.
3 Beds
3 Baths
2,798 SqFt
SOLD DATE : 01/30/2024
Key Details
Property Type Single Family Home
Sub Type Single Family Residence
Listing Status Sold
Purchase Type For Sale
Square Footage 2,798 sqft
Price per Sqft $135
Subdivision Coley'S Meadowview
MLS Listing ID SOM60253461
Sold Date 01/30/24
Style One Story
Bedrooms 3
Full Baths 3
Construction Status No
Total Fin. Sqft 2798
Rental Info No
Year Built 1977
Annual Tax Amount $1,637
Tax Year 2022
Lot Size 3.600 Acres
Acres 3.6
Property Sub-Type Single Family Residence
Source somo
Property Description
This beautifully updated home sits on 3.60 acres and has so much to offer. There are 3 bedrooms on the main level and 2 full bathrooms. The lower level is finished with a non conforming bedroom or play room, living space and game area. There is also a large storage room in the basement along with a full bathroom. The kitchen features new appliances and granite countertops. There is also a full sized refrigerator and freezer. This home features new cherry hardwood flooring, new kitchen cabinets, 2 pellet stoves, newer roof and newer HVAC. Enjoy evenings on the deck overlooking the 3.60 acres. There is a 3 car outbuilding that is 20X30.
Location
State MO
County Christian
Area 2798
Direction 65 to Sawmill Rd left to EE left to Highland Rd. Turn left on Melton Ave to Steinert Ln. Turn right on Hickory Dr. 2nd house on the left.
Rooms
Other Rooms Family Room - Down, Formal Living Room
Basement Finished, Walk-Out Access, Full
Dining Room Dining Room, Living/Dining Combo
Interior
Heating Central, Pellet Stove
Cooling Ceiling Fan(s), Central Air
Flooring Hardwood, Tile
Fireplaces Type Basement, Living Room, Pellet
Fireplace No
Appliance Dishwasher, Microwave, Refrigerator
Heat Source Central, Pellet Stove
Laundry In Basement
Exterior
Garage Spaces 5.0
Carport Spaces 2
Waterfront Description None
Garage Yes
Building
Lot Description Acreage, Secluded
Story 1
Sewer Septic Tank
Water Private Well
Architectural Style One Story
Structure Type Hardboard Siding
Construction Status No
Schools
Elementary Schools Highland
Middle Schools Highland
High Schools Spokane
Others
Association Rules None
Acceptable Financing Cash, Conventional, FHA, USDA/RD, VA
Listing Terms Cash, Conventional, FHA, USDA/RD, VA
Read Less Info
Want to know what your home might be worth? Contact us for a FREE valuation!

Our team is ready to help you sell your home for the highest possible price ASAP
Brought with Robin C. Durbin Murney Associates - Primrose
Brokerage | License ID: 2021010353
+1(417) 544-0411 | admin@whitemagnoliahomes.com






