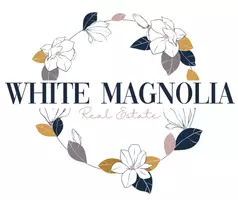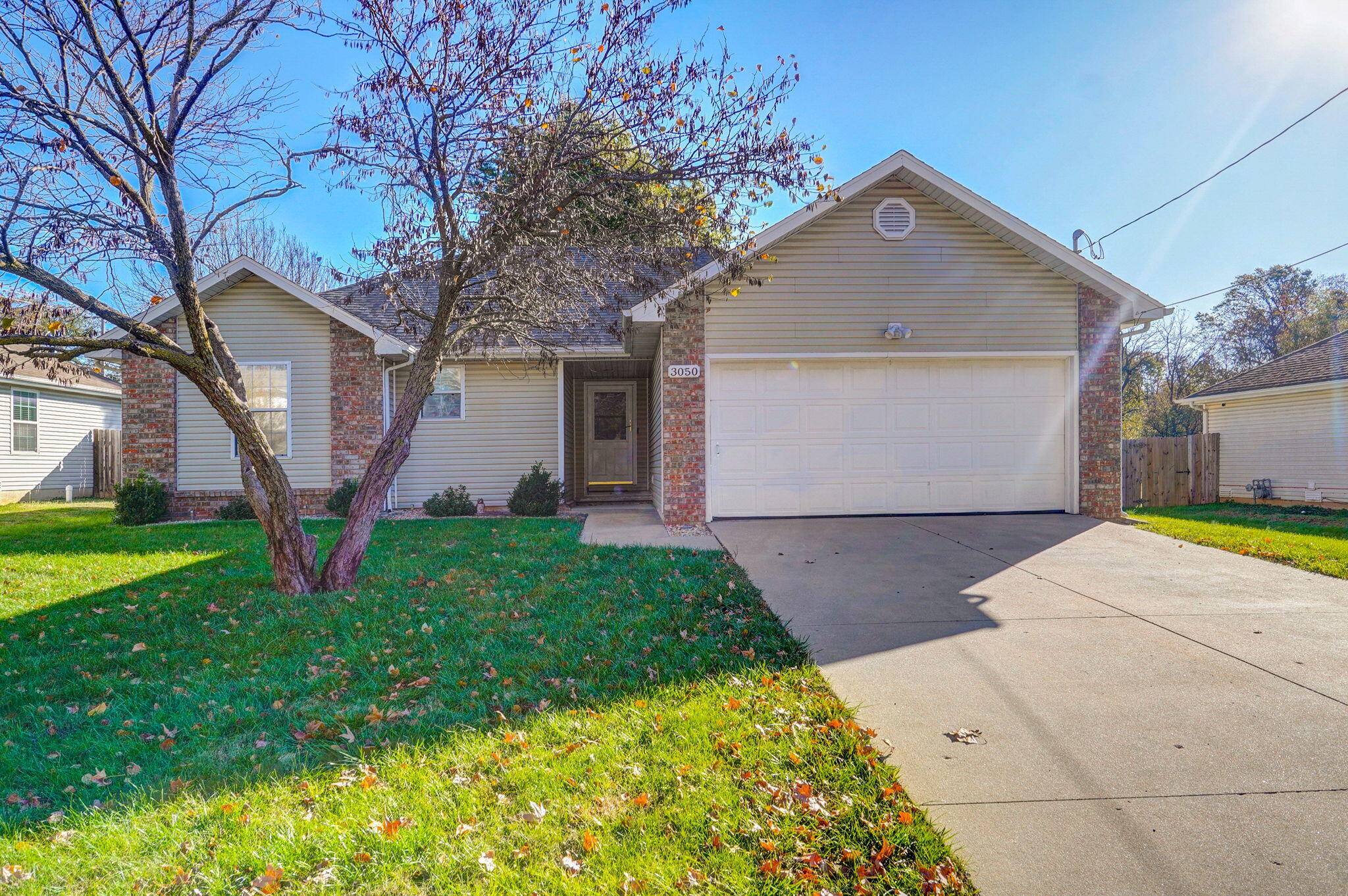$210,000
For more information regarding the value of a property, please contact us for a free consultation.
3 Beds
2 Baths
1,233 SqFt
SOLD DATE : 03/04/2024
Key Details
Property Type Single Family Home
Sub Type Single Family Residence
Listing Status Sold
Purchase Type For Sale
Square Footage 1,233 sqft
Price per Sqft $170
Subdivision James Earl Est
MLS Listing ID SOM60258871
Sold Date 03/04/24
Style One Story,Traditional
Bedrooms 3
Full Baths 2
Construction Status No
Total Fin. Sqft 1233
Rental Info No
Year Built 1996
Annual Tax Amount $1,070
Tax Year 2021
Lot Size 9,147 Sqft
Acres 0.21
Lot Dimensions 77X120
Property Sub-Type Single Family Residence
Source somo
Property Description
Back on the Market at no fault to the seller. Absolutely stunning! This well-maintained home in a prime location is a homeowner's dream. With a brand new roof in 2022, it's both reliable and inviting. Enjoy the comfort of a spacious master bedroom featuring a walk-in closet, a luxurious bathroom with separate walk-in shower and tub, and dual sinks for added convenience.The kitchen/dining area is designed for both style and functionality, boasting tiled floors, a pantry, and an elegant combination for meal times. The tiled entry and baths elevate the overall charm of the home, ensuring a clean and welcoming atmosphere for you and your guests.Have security and peace of mind with a Vivint alarm system equipped with Ring cameras, providing comprehensive coverage. Moreover, the extra R-44 insulation in the partially floored attic ensures energy efficiency, while the spacious 2-car garage with fresh paint and heavy-duty shelving offers ample storage solutions.Great outdoor space, featuring a fenced-in yard with a concrete patio, firepit, and a play area, creating a perfect setting for gatherings and relaxation. This home is move-in ready and promises a lifestyle of comfort, style, and convenience. Seller also providing a home warranty for your peace of mind. Don't miss out on the opportunity to make it yours!
Location
State MO
County Greene
Area 1233
Direction From North National Ave; West on Norton, North on Howard
Rooms
Other Rooms Pantry
Dining Room Kitchen Bar, Kitchen/Dining Combo
Interior
Interior Features High Speed Internet, Laminate Counters, Smoke Detector(s), Tray Ceiling(s), Walk-In Closet(s), Walk-in Shower
Heating Central, Forced Air
Cooling Ceiling Fan(s), Central Air
Flooring Carpet, Tile
Fireplace No
Appliance Dishwasher, Disposal, Free-Standing Electric Oven, Microwave
Heat Source Central, Forced Air
Laundry Main Floor
Exterior
Exterior Feature Rain Gutters
Parking Features Driveway, Garage Door Opener, Garage Faces Front
Garage Spaces 2.0
Carport Spaces 2
Fence Chain Link, Wood
Waterfront Description None
Roof Type Composition
Street Surface Asphalt
Garage Yes
Building
Lot Description Landscaping, Level
Story 1
Foundation Poured Concrete
Sewer Public Sewer
Water City
Architectural Style One Story, Traditional
Structure Type Brick,Vinyl Siding
Construction Status No
Schools
Elementary Schools Sgf-Watkins
Middle Schools Sgf-Reed
High Schools Sgf-Hillcrest
Others
Association Rules None
Acceptable Financing Cash, Conventional, FHA, USDA/RD, VA
Listing Terms Cash, Conventional, FHA, USDA/RD, VA
Read Less Info
Want to know what your home might be worth? Contact us for a FREE valuation!

Our team is ready to help you sell your home for the highest possible price ASAP
Brought with Clarice Kristine Randall Murney Associates - Primrose
Brokerage | License ID: 2021010353
+1(417) 544-0411 | admin@whitemagnoliahomes.com






