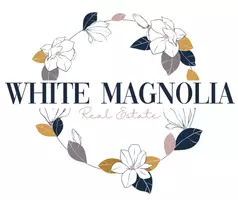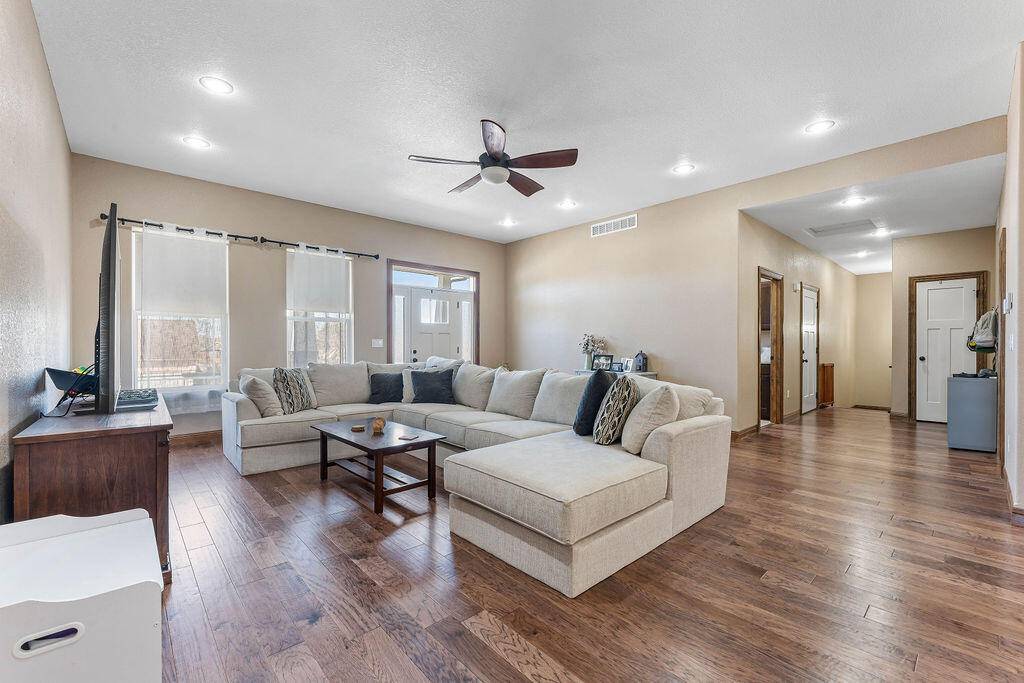$374,900
For more information regarding the value of a property, please contact us for a free consultation.
3 Beds
3 Baths
3,716 SqFt
SOLD DATE : 06/14/2024
Key Details
Property Type Single Family Home
Sub Type Single Family Residence
Listing Status Sold
Purchase Type For Sale
Square Footage 3,716 sqft
Price per Sqft $100
Subdivision Cattails Estates
MLS Listing ID SOM60262585
Sold Date 06/14/24
Style One Story,Traditional
Bedrooms 3
Full Baths 3
Construction Status No
Total Fin. Sqft 3716
Rental Info No
Year Built 2017
Annual Tax Amount $2,319
Tax Year 2023
Lot Size 10,454 Sqft
Acres 0.24
Property Sub-Type Single Family Residence
Source somo
Property Description
Beautiful custom 3 Bed/3 Bath home in quiet 'Cattails' neighborhood. Split bedroom plan with open spacious living area. Large kitchen with stainless built in Oven, microwave, and dishwasher. Solid surface tops and tiled backsplashes. Eat at bar with dark stained cabinetry. Engineered hardwood and tile flooring throughout with spacious closets and lots of storage. Master en suite with walkin closet and double sinks. All of the above is just upstairs, also includes full basement for total of over 3700 ft of living space. Basement is mostly finished with stained concrete floors, a full bath, and built in storage. Low maintenance vinyl exterior with brick accents and sloped, landscaped yard on a spacious 100x105 ft lot. 'Community Only' pool membership available. Rounded out with a 2 car garage and a vinyl fenced back yard. This well taken care of home is ready for your family! Call an agent for a tour of this great home.
Location
State MO
County Jasper
Area 3716
Direction Jct Rangeline and Zora, East to Duquesne, South to Blue Heron, Blue Heron East to Cattails, home on East side of street.
Rooms
Basement Partially Finished, Sump Pump, Full
Dining Room Dining Room
Interior
Interior Features W/D Hookup, Walk-In Closet(s)
Heating Central
Cooling Central Air, Heat Pump
Flooring Carpet, Laminate, Tile
Fireplace No
Appliance Dishwasher, Disposal, Microwave, Wall Oven - Electric
Heat Source Central
Laundry Main Floor
Exterior
Parking Features Garage Faces Front
Garage Spaces 2.0
Carport Spaces 2
Fence Vinyl
Waterfront Description None
Roof Type Fiberglass
Street Surface Asphalt
Garage Yes
Building
Lot Description Landscaping
Story 1
Foundation Poured Concrete
Sewer Public Sewer
Water City
Architectural Style One Story, Traditional
Structure Type Vinyl Siding,Wood Frame
Construction Status No
Schools
Elementary Schools Mckinnley
Middle Schools North
High Schools Jasper
Others
Association Rules None
Acceptable Financing Cash, Conventional, FHA, USDA/RD, VA
Listing Terms Cash, Conventional, FHA, USDA/RD, VA
Read Less Info
Want to know what your home might be worth? Contact us for a FREE valuation!

Our team is ready to help you sell your home for the highest possible price ASAP
Brought with Non-MLSMember Non-MLSMember Default Non Member Office
Brokerage | License ID: 2021010353
+1(417) 544-0411 | admin@whitemagnoliahomes.com






