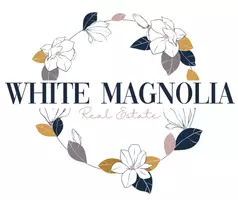$399,900
For more information regarding the value of a property, please contact us for a free consultation.
3 Beds
2 Baths
2,779 SqFt
SOLD DATE : 06/20/2024
Key Details
Property Type Single Family Home
Sub Type Single Family Residence
Listing Status Sold
Purchase Type For Sale
Square Footage 2,779 sqft
Price per Sqft $143
MLS Listing ID SOM60264966
Sold Date 06/20/24
Style One Story,Country
Bedrooms 3
Full Baths 2
Construction Status No
Total Fin. Sqft 2779
Rental Info No
Year Built 1980
Annual Tax Amount $748
Tax Year 2023
Lot Size 50.270 Acres
Acres 50.27
Property Sub-Type Single Family Residence
Source somo
Property Description
This is a magical place to live! Over 50 Acres of land with TWO ponds, valuable timber, berry bushes, Pecan, apple, peach, & pear trees galore! The home is larger than it appears with 2,779 sq ft, 3 bedrooms, 2 bathrooms, a second kitchen area for canning, and an enclosed sunroom. You will have plenty of space. Peaceful & quiet country living at its best. The red barn would be ideal for livestock & hayloft. A large matching storage shed perfect to keep all your tools & equipment in. A fun place for kiddos too, with the small basketball court, ponds to fish in & berries to pick. The metal roof, gutters & leaf guards were installed approximately 5 years ago & have a lifetime guarantee. The water heater & water softener are about 2-3 years old.
Location
State MO
County Laclede
Area 2779
Direction Take 65 north to east on I-44, to exit hwy 133 (Richland), to Left on FF, to left on Knoxville rd SIY.
Rooms
Other Rooms Bedroom-Master (Main Floor), Bonus Room, Family Room, Hobby Room, Mud Room, Office, Sun Room
Dining Room Dining Room, Formal Dining
Interior
Interior Features Beamed Ceilings, Laminate Counters, W/D Hookup, Walk-In Closet(s), Walk-in Shower
Heating Central, Fireplace(s), Heat Pump
Cooling Central Air, Heat Pump
Flooring Carpet
Fireplaces Type Insert, Living Room, Stone, Wood Burning
Fireplace No
Heat Source Central, Fireplace(s), Heat Pump
Laundry Main Floor
Exterior
Exterior Feature Rain Gutters
Parking Features Additional Parking, Driveway, Garage Faces Front, Gated
Garage Spaces 1.0
Carport Spaces 1
Fence Wood
Waterfront Description None
View Panoramic
Roof Type Metal
Garage Yes
Building
Lot Description Acreage, Crosses County Line, Horses Allowed, Mature Trees, Rolling Slope, Wooded, Wooded/Cleared Combo, Young Trees
Story 1
Sewer Septic Tank
Water Private Well
Architectural Style One Story, Country
Structure Type Vinyl Siding
Construction Status No
Schools
Elementary Schools Richland
Middle Schools Richland
High Schools Richland
Others
Association Rules None
Acceptable Financing Cash, Conventional
Listing Terms Cash, Conventional
Read Less Info
Want to know what your home might be worth? Contact us for a FREE valuation!

Our team is ready to help you sell your home for the highest possible price ASAP
Brought with Non-MLSMember Non-MLSMember Default Non Member Office
Brokerage | License ID: 2021010353
+1(417) 544-0411 | admin@whitemagnoliahomes.com






