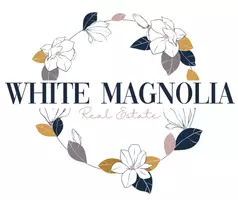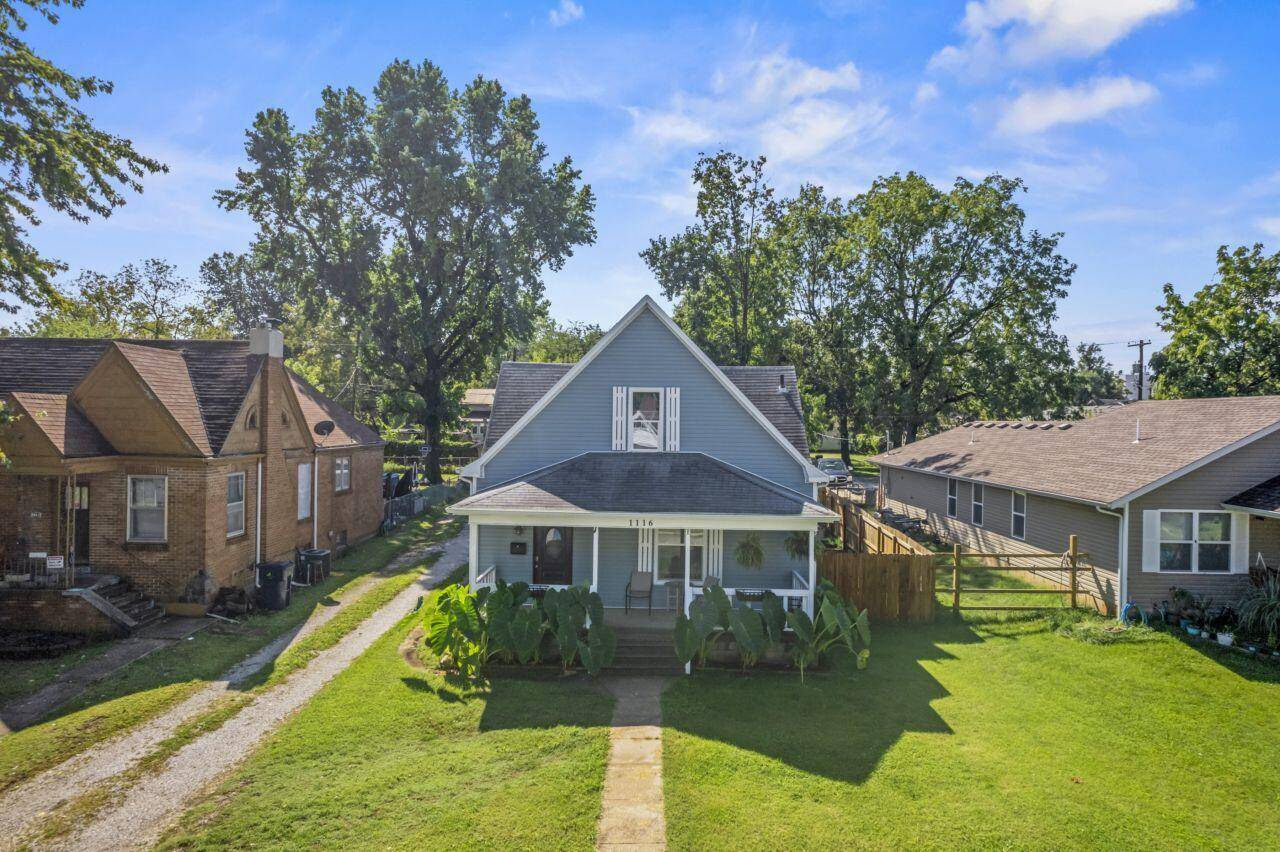$153,500
For more information regarding the value of a property, please contact us for a free consultation.
3 Beds
2 Baths
1,374 SqFt
SOLD DATE : 03/01/2024
Key Details
Property Type Single Family Home
Sub Type Single Family Residence
Listing Status Sold
Purchase Type For Sale
Square Footage 1,374 sqft
Price per Sqft $111
Subdivision Ozark Heights
MLS Listing ID SOM60254115
Sold Date 03/01/24
Style Two Story
Bedrooms 3
Full Baths 2
Construction Status No
Total Fin. Sqft 1374
Rental Info No
Year Built 1907
Annual Tax Amount $518
Tax Year 2022
Lot Size 7,405 Sqft
Acres 0.17
Property Sub-Type Single Family Residence
Source somo
Property Description
Here is your opportunity to own a piece of Springfield history with this adorable and recently updated 2 story home. The home includes many great updates such as, newer HVAC, newer water heater, newer siding, fully restored 12-foot ceilings, and more! The beautiful front porch is a great place to enjoy your morning coffee or a glass of wine as you wind down in the evenings. The back yard has a privacy fence making it a perfect retreat for everyone, including your 4 legged friends. With an open and spacious lower level, this home is perfect for entertaining! The dining room boast a elegant gas fireplace lined with stone for cozy dinners in and a beautiful foyer. The upper level bathroom has a traditional claw foot tub for long relaxing soaks after a stressful day. What are you waiting for? Schedule your private showing today, before this one is gone!
Location
State MO
County Greene
Area 1374
Direction Go north on Kansas Expressway, turn right onto Atlantic Avenue, turn right onto Johnston Ave, turn left onto Florida St.
Rooms
Other Rooms Foyer
Dining Room Dining Room
Interior
Interior Features High Ceilings, W/D Hookup
Heating Central
Cooling Central Air
Flooring Tile, Wood
Fireplaces Type Dining Room, Gas
Fireplace No
Appliance Dishwasher, Disposal, Free-Standing Electric Oven, Gas Water Heater
Heat Source Central
Exterior
Exterior Feature Rain Gutters
Parking Features Shared Driveway
Fence Privacy
Waterfront Description None
View Y/N No
Roof Type Composition
Street Surface Asphalt
Garage No
Building
Story 2
Foundation Crawl Space, Permanent, Poured Concrete
Sewer Public Sewer
Water City
Architectural Style Two Story
Structure Type Vinyl Siding
Construction Status No
Schools
Elementary Schools Sgf-Bowerman
Middle Schools Sgf-Reed
High Schools Sgf-Hillcrest
Others
Association Rules None
Acceptable Financing Cash, Conventional, FHA, VA
Listing Terms Cash, Conventional, FHA, VA
Read Less Info
Want to know what your home might be worth? Contact us for a FREE valuation!

Our team is ready to help you sell your home for the highest possible price ASAP
Brought with Nichole Lawrence Weichert, Realtors-The Griffin Company
Brokerage | License ID: 2021010353
+1(417) 544-0411 | admin@whitemagnoliahomes.com






