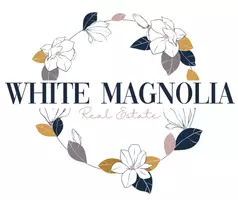$429,900
For more information regarding the value of a property, please contact us for a free consultation.
5 Beds
4 Baths
3,319 SqFt
SOLD DATE : 11/18/2022
Key Details
Property Type Single Family Home
Sub Type Single Family Residence
Listing Status Sold
Purchase Type For Sale
Square Footage 3,319 sqft
Price per Sqft $129
Subdivision Whitetail Crossing
MLS Listing ID SOM60226884
Sold Date 11/18/22
Style One Story,Ranch
Bedrooms 5
Full Baths 3
Half Baths 1
Construction Status No
Total Fin. Sqft 3319
Rental Info No
Year Built 1999
Annual Tax Amount $2,193
Tax Year 2021
Lot Size 1.210 Acres
Acres 1.21
Lot Dimensions 200X265
Property Sub-Type Single Family Residence
Source somo
Property Description
$4,000 kitchen allowance with acceptable offer!!! Motivated sellers!! Check out this BEAUTIFUL home in the sought after Whitetail Crossing subdivision just north of Branson in Walnut Shade. This is GREAT family living just outside of the city. This home features real hard wood floors and new paint throughout. This home is immaculate inside and out. New composite deck was recently installed. Home backs up to timber and has over an acre yard. There is a lot of room in this home with 5 bedrooms and 3 1/2 bathrooms. A new HVAC system was installed in June of 2022. There are also 2 wood burning fireplaces... 1 in the living room upstairs and 1 in the living room downstairs. There is also a spacious John Deere room and an ABUNDANCE of storage!
Location
State MO
County Taney
Area 3319
Direction North on hwy 65 to 160 west approximately two miles right on whitetail dr. House on right .
Rooms
Other Rooms Bedroom (Basement), Bedroom-Master (Main Floor), Family Room - Down, Family Room, John Deere, Living Areas (2)
Basement Finished, Full
Dining Room Formal Dining
Interior
Interior Features High Ceilings, Smoke Detector(s), Soaking Tub, Solid Surface Counters, Tray Ceiling(s), Walk-In Closet(s), Walk-in Shower
Heating Central, Fireplace(s), Forced Air
Cooling Ceiling Fan(s), Central Air
Flooring Hardwood
Fireplaces Type Basement, Brick, Dining Room, Living Room, Wood Burning
Fireplace No
Appliance Electric Cooktop, Gas Water Heater, Microwave, Refrigerator
Heat Source Central, Fireplace(s), Forced Air
Laundry In Basement
Exterior
Exterior Feature Rain Gutters
Parking Features Garage Faces Side
Garage Spaces 2.0
Carport Spaces 2
Waterfront Description None
Street Surface Chip And Seal
Garage Yes
Building
Lot Description Acreage
Story 1
Sewer Septic Tank
Water City
Architectural Style One Story, Ranch
Structure Type Brick,Stone,Vinyl Siding
Construction Status No
Schools
Elementary Schools Branson Buchanan
Middle Schools Branson
High Schools Branson
Others
Association Rules HOA
Acceptable Financing Cash, Conventional, FHA, USDA/RD, VA
Listing Terms Cash, Conventional, FHA, USDA/RD, VA
Read Less Info
Want to know what your home might be worth? Contact us for a FREE valuation!

Our team is ready to help you sell your home for the highest possible price ASAP
Brought with Jeremy White White Magnolia Real Estate LLC
Brokerage | License ID: 2021010353
+1(417) 544-0411 | admin@whitemagnoliahomes.com






