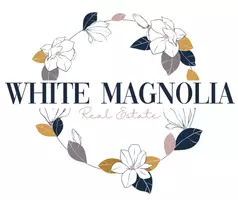$429,000
For more information regarding the value of a property, please contact us for a free consultation.
4 Beds
2 Baths
2,342 SqFt
SOLD DATE : 12/28/2022
Key Details
Property Type Single Family Home
Sub Type Single Family Residence
Listing Status Sold
Purchase Type For Sale
Square Footage 2,342 sqft
Price per Sqft $183
Subdivision Paradise Lakes
MLS Listing ID SOM60232401
Sold Date 12/28/22
Style One Story,Traditional
Bedrooms 4
Full Baths 2
Construction Status No
Total Fin. Sqft 2342
Originating Board somo
Rental Info No
Year Built 2021
Annual Tax Amount $2,644
Tax Year 2021
Lot Size 5.000 Acres
Acres 5.0
Lot Dimensions 5 Acres
Property Sub-Type Single Family Residence
Property Description
Welcome to this fantastic split four bedroom, two bath home located in Paradise Woods on 5+/- Acres! This home features a large open living/dining/kitchen area complete with stainless appliances, soft close drawers, a wood beam ceiling, luxury vinyl plank flooring, gas fireplace, spacious walk-in pantry leading to the gorgeous sliding back doors overlooking the large patio, perfect for entertaining!!! The oversized Master bedroom features a large Master closet that leads into the Laundry Room, Master bath with dual vanities, an amazing walk-in shower with built-in seat & shelf as well as dual shower heads. On the opposite side of the home, you will find the remaining three bedrooms along with the Main bath and above the oversized two car garage is the bonus room perfect for a variety of uses!!! Don't miss the subdivision stocked pond, walking trails and gated entry.....make this one a must see!!!
Location
State MO
County Webster
Area 2342
Direction From Springfield, head East on I-44 to Strafford exit Highway 125. Right on 125 to Left on Old Route 66 (which becomes State Highway OO). Turn Right on Paradise Road to Left on Jungle Road (which becomes Holman Road) to Right on Paradise Woods through the gate to home on the Left.
Rooms
Other Rooms Bedroom-Master (Main Floor), Bonus Room, Family Room, Pantry
Dining Room Island, Kitchen/Dining Combo
Interior
Interior Features Beamed Ceilings, Carbon Monoxide Detector(s), Fire/Smoke Detector, Granite Counters, High Ceilings, Internet - Cellular/Wireless, Smoke Detector(s), W/D Hookup, Walk-In Closet(s), Walk-in Shower
Heating Forced Air
Cooling Ceiling Fan(s), Central Air
Flooring See Remarks, Vinyl
Fireplaces Type Living Room, Propane
Fireplace No
Appliance Propane Cooktop, Dishwasher, Disposal, Refrigerator, Wall Oven - Electric
Heat Source Forced Air
Laundry Main Floor
Exterior
Exterior Feature Rain Gutters
Parking Features Driveway, Garage Door Opener, Garage Faces Side, Side By Side
Garage Spaces 2.0
Carport Spaces 2
Fence Woven Wire
Waterfront Description None
Roof Type Composition
Street Surface Concrete,Gravel,Asphalt
Garage Yes
Building
Lot Description Acreage, Landscaping, Level, Paved Frontage, Rolling Slope, Wooded, Wooded/Cleared Combo
Story 1
Foundation Crawl Space
Sewer Septic Tank
Water Private Well
Architectural Style One Story, Traditional
Structure Type Stone,Vinyl Siding
Construction Status No
Schools
Elementary Schools Strafford
Middle Schools Strafford
High Schools Strafford
Others
Association Rules HOA
HOA Fee Include Gated Entry,Other,Walking Trails
Acceptable Financing Cash, Conventional, FHA, USDA/RD, VA
Listing Terms Cash, Conventional, FHA, USDA/RD, VA
Read Less Info
Want to know what your home might be worth? Contact us for a FREE valuation!

Our team is ready to help you sell your home for the highest possible price ASAP
Brought with Laura Daly Murney Associates - Primrose
Brokerage | License ID: 2021010353
+1(417) 544-0411 | admin@whitemagnoliahomes.com






