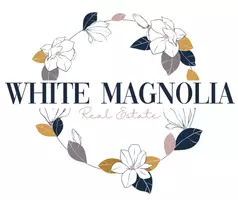$379,900
For more information regarding the value of a property, please contact us for a free consultation.
3 Beds
3 Baths
2,352 SqFt
SOLD DATE : 09/14/2023
Key Details
Property Type Single Family Home
Sub Type Single Family Residence
Listing Status Sold
Purchase Type For Sale
Square Footage 2,352 sqft
Price per Sqft $161
Subdivision Canyon Forest West
MLS Listing ID SOM60238347
Sold Date 09/14/23
Style One Story,Ranch
Bedrooms 3
Full Baths 2
Half Baths 1
Construction Status No
Total Fin. Sqft 2352
Rental Info No
Year Built 2001
Annual Tax Amount $1,291
Tax Year 2021
Lot Size 1.250 Acres
Acres 1.25
Property Sub-Type Single Family Residence
Source somo
Property Description
Retreat to the lake @ Canyon Forest! Nestled in the heart of the rolling ozark hills rests this ultimate lake close nature retreat! Situated on a generous 1.25 acres of peace and privacy get ready to experience nature like never before! Step right out your back door each glorious morning to a park like setting & submerge yourself in natural beauty with towering shade trees sheltering local wildlife, a true bird lovers paradise, natural rock/stone landscaping leading to back yard fire pit area, better bring some marshmallows..yumm... multiple gardening beds, cute as button gardening/storage shed for all those green thumbs out there, inviting park bench to rest a while, and endless options for hanging hammocks to snooze away in cool summer breezes. Looking to entertain this summer? Expansive partially covered deck system offers the perfect escape for all types of Ozark weather. Step inside to a spacious naturally flowing floor plan with cozy wood burning fireplace in main living opening up to chef's kitchen w/ loads and loads of counter space, beautiful granite counters, solid oak cabinetry, stainless appliances, hardwood flooring, impromptu dining at kitchen bar and formal dining space. Enjoy everything you need on one level including spacious owner's ensuite with walk in closet, laundry, & full bath. Lower level offers even more space for guests with second living space, two more spacious bedrooms, bonus work out room, extra storage space & walk out to back yard. All this conveniently located in a well established subdivision just outside Kimberling City limits that backs up to 100's of acres of pristine Mark Twain National Forest, only a short drive to world class dining, shows, golf, amusement parks, hiking & biking, and nightlife in Branson by land and fishing, watersports, several floating restaurants & marinas by water including Port of Kimberling and Pier 28 floating restaurant. BONUS: 3rd party 18x58 boat slip offered close by for additional $$
Location
State MO
County Stone
Area 2688
Direction From Branson West Head S on Hwy 13 towards Kimberling City, Right on James River/Joe Bald Rd, Right on Canyon Forest Circle, follow to SIY, property on R.
Rooms
Other Rooms Bedroom (Basement), Bedroom-Master (Main Floor), Bonus Room, Family Room - Down, Family Room, Foyer, Living Areas (2)
Basement Block, Finished, Full
Dining Room Dining Room, Kitchen/Dining Combo, Living/Dining Combo
Interior
Interior Features Central Vacuum, Granite Counters, W/D Hookup, Walk-In Closet(s)
Heating Forced Air
Cooling Central Air
Flooring Carpet, Hardwood, Tile
Fireplaces Type Living Room
Fireplace No
Appliance Dishwasher, Disposal, Dryer, Free-Standing Electric Oven, Ice Maker, Microwave, Propane Water Heater, Refrigerator, Washer
Heat Source Forced Air
Laundry In Basement, Main Floor, Utility Room
Exterior
Parking Features Driveway, Garage Faces Front, Paved
Garage Spaces 2.0
Carport Spaces 2
Waterfront Description None
View Y/N Yes
View Panoramic
Roof Type Composition
Street Surface Asphalt
Garage Yes
Building
Lot Description Acreage, Adjoins Government Land, Adjoins National Forest, Landscaping, Mature Trees, Secluded, Sloped, Trees, Wooded, Wooded/Cleared Combo
Story 1
Foundation Poured Concrete
Sewer Septic Tank
Water Community
Architectural Style One Story, Ranch
Structure Type Brick Partial,Vinyl Siding,Wood Siding
Construction Status No
Schools
Elementary Schools Reeds Spring
Middle Schools Reeds Spring
High Schools Reeds Spring
Others
Association Rules HOA
HOA Fee Include Water
Acceptable Financing Cash, Conventional, FHA, USDA/RD, VA
Listing Terms Cash, Conventional, FHA, USDA/RD, VA
Read Less Info
Want to know what your home might be worth? Contact us for a FREE valuation!

Our team is ready to help you sell your home for the highest possible price ASAP
Brought with Glen Greenstone Keller Williams Tri-Lakes

Brokerage | License ID: 2021010353
+1(417) 544-0411 | admin@whitemagnoliahomes.com






