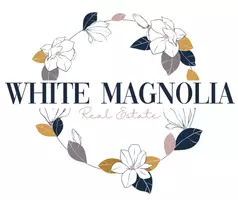$299,900
For more information regarding the value of a property, please contact us for a free consultation.
3 Beds
3 Baths
2,376 SqFt
SOLD DATE : 07/11/2023
Key Details
Property Type Single Family Home
Sub Type Single Family Residence
Listing Status Sold
Purchase Type For Sale
Square Footage 2,376 sqft
Price per Sqft $126
Subdivision Fulton-Not In List
MLS Listing ID SOM60244670
Sold Date 07/11/23
Style Two Story,Ranch
Bedrooms 3
Full Baths 3
Construction Status No
Total Fin. Sqft 2376
Rental Info Yes
Year Built 1998
Annual Tax Amount $1,952
Tax Year 2022
Lot Size 0.800 Acres
Acres 0.8
Property Sub-Type Single Family Residence
Source somo
Property Description
Lake view of Chanute Lake from every living area and bedroom. 3 bed 3 bath Ranch Style home over Full Walk-out Basement. Oak Cabinetry with Granite counters and tile backsplash in Kitchen. Each bedroom is Master suite with walk-in closet. Open Living on main floor with Living Dining combination with large Deck overlooking the lake. Basement has large Recreation room which walks out to Patio under deck. Double lot provides Park-Like setting to walk right down to the water's edge. Chain link fenced back yard with gate to the 10x16 Dock with the 16 ft Mighty-Toon pontoon boat is included. 3 outside hydrants, water softener and utility sink in Mechanical room in basement.
Location
State AR
County Fulton
Area 2688
Direction 5 Caclan Trace, Cherokee Village AR. From 289 take 175 for 3.5 miles then right on Tawsee to left on Caclan HOR.
Rooms
Other Rooms Bedroom (Basement), Bedroom-Master (Main Floor), Great Room, Living Areas (2), Office, Recreation Room, Workshop
Basement Bath/Stubbed, Concrete, Exterior Entry, French Drain, Interior Entry, Other, Partially Finished, Plumbed, Storage Space, Walk-Out Access, Walk-Up Access, Full
Dining Room Kitchen Bar, Kitchen/Dining Combo, Living/Dining Combo
Interior
Interior Features Crown Molding, Granite Counters, W/D Hookup, Walk-In Closet(s), Walk-in Shower
Heating Central, Ventless
Cooling Ceiling Fan(s), Central Air
Flooring Tile, Vinyl, Wood
Fireplace No
Appliance Convection Oven, Dishwasher, Disposal, Dryer, Free-Standing Electric Oven, Microwave, Refrigerator, Washer, Water Softener Owned
Heat Source Central, Ventless
Laundry Main Floor
Exterior
Exterior Feature Garden, Rain Gutters, Water Access
Parking Features Covered
Garage Spaces 2.0
Fence Chain Link
Waterfront Description Front
View Y/N Yes
View Lake, Panoramic
Roof Type Metal
Street Surface Concrete,Chip And Seal
Garage Yes
Building
Lot Description Cleared, Lake Front, Lake View, Landscaping, Paved Frontage, Rolling Slope, Sloped, Trees, Water View
Story 2
Foundation Poured Concrete
Sewer Septic Tank
Water City
Architectural Style Two Story, Ranch
Structure Type Vinyl Siding,Wood Frame
Construction Status No
Schools
Elementary Schools Cherokee Village
Middle Schools Highland
High Schools Highland
Others
Association Rules HOA
HOA Fee Include Play Area,Exercise Room,Golf,Pool
Read Less Info
Want to know what your home might be worth? Contact us for a FREE valuation!

Our team is ready to help you sell your home for the highest possible price ASAP
Brought with Solomon Cornelius Monark Realty
Brokerage | License ID: 2021010353
+1(417) 544-0411 | admin@whitemagnoliahomes.com






