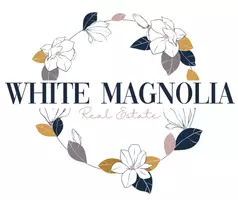$289,000
For more information regarding the value of a property, please contact us for a free consultation.
3 Beds
2 Baths
2,124 SqFt
SOLD DATE : 10/13/2023
Key Details
Property Type Single Family Home
Sub Type Single Family Residence
Listing Status Sold
Purchase Type For Sale
Square Footage 2,124 sqft
Price per Sqft $136
Subdivision Twin Island Estates
MLS Listing ID SOM60244371
Sold Date 10/13/23
Style One Story,Traditional
Bedrooms 3
Full Baths 2
Construction Status No
Total Fin. Sqft 2124
Originating Board somo
Rental Info No
Year Built 1977
Annual Tax Amount $746
Tax Year 2022
Lot Size 10,890 Sqft
Acres 0.25
Property Sub-Type Single Family Residence
Property Description
Walkout Basement Home. This home has been beautifully renovated with granite countertops, new stainless appliances and new gorgeous flooring throughout plus a new roof. It's in a wonderful community with seasonal lake view in a quiet cove. Wood burning Fireplace upstairs and fireplace with insert downstairs, huge living rooms. The large deck on the back is ideal for summer evenings with a 'peek a boo' view of the lake. From the slip you get a gorgeous view across the lake of La Chateau and The Branson Belle. Boat slip available for $50,000
Location
State MO
County Stone
Area 2382
Direction Home: Hwy 86 to right on JJ, Right on Twin Island Drive, Left on MapleCommunity Center: Right on Twin Island Drive to left on SycamoreBoat Slip: Twin Island Dr to Lakeshore Dr go Right ,Golf cart path is between homes 227 & 229 Lakeshore Dr .dock is straight behind 223 & is the 3rd slip on the right if you are looking at the dock from the shore.
Rooms
Other Rooms Bedroom (Basement), Family Room - Down, Great Room, Living Areas (2), Living Areas (3+), Recreation Room
Basement Finished, Walk-Out Access, Full
Dining Room Kitchen/Dining Combo
Interior
Interior Features Granite Counters, Smoke Detector(s), Solid Surface Counters, W/D Hookup
Heating Baseboard, Wall Furnace
Cooling Wall Unit(s)
Flooring Carpet, Vinyl
Fireplaces Type Basement, Glass Doors, Two or More, Wood Burning
Fireplace No
Appliance Dishwasher, Disposal, Electric Water Heater, Exhaust Fan, Free-Standing Electric Oven
Heat Source Baseboard, Wall Furnace
Laundry Main Floor
Exterior
Exterior Feature Rain Gutters
Parking Features Garage Door Opener, Garage Faces Front
Garage Spaces 2.0
Carport Spaces 2
Waterfront Description View
View Y/N Yes
View Lake
Roof Type Composition
Street Surface Concrete,Asphalt
Garage Yes
Building
Lot Description Sloped
Story 1
Foundation Poured Concrete
Sewer Septic Tank
Water Community
Architectural Style One Story, Traditional
Structure Type Stone,Wood Frame
Construction Status No
Schools
Elementary Schools Blue Eye
Middle Schools Blue Eye
High Schools Blue Eye
Others
Association Rules HOA
HOA Fee Include Basketball Court,Clubhouse,Exercise Room,Pool
Acceptable Financing Cash, Conventional
Listing Terms Cash, Conventional
Read Less Info
Want to know what your home might be worth? Contact us for a FREE valuation!

Our team is ready to help you sell your home for the highest possible price ASAP
Brought with Russell Edwards White Magnolia Real Estate LLC
Brokerage | License ID: 2021010353
+1(417) 544-0411 | admin@whitemagnoliahomes.com






