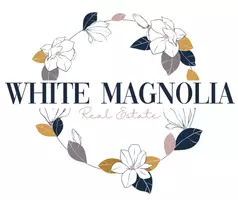$305,900
For more information regarding the value of a property, please contact us for a free consultation.
3 Beds
2 Baths
1,732 SqFt
SOLD DATE : 08/23/2024
Key Details
Property Type Single Family Home
Sub Type Single Family Residence
Listing Status Sold
Purchase Type For Sale
Square Footage 1,732 sqft
Price per Sqft $176
Subdivision Carver Woods
MLS Listing ID SOM60269780
Sold Date 08/23/24
Style One Story,Ranch
Bedrooms 3
Full Baths 2
Construction Status No
Total Fin. Sqft 1732
Rental Info No
Year Built 2003
Annual Tax Amount $1,897
Tax Year 2023
Lot Size 6,534 Sqft
Acres 0.15
Lot Dimensions 64X100
Property Sub-Type Single Family Residence
Source somo
Property Description
'Welcome to this super charming 3-bedroom, 2-bathroom home featuring a large sunroom and new HVAC system! Step inside to discover a warm and inviting living space, where natural light pours in through large windows, creating a bright and airy atmosphere. The spacious living room is perfect for relaxing or entertaining, with plenty of room for gatherings with family and friends. The heart of the home is the well-appointed kitchen, featuring modern appliances, ample counter space, and stylish cabinetry. The master bedroom is a peaceful retreat, complete with an ensuite bathroom for added privacy and convenience. Two additional bedrooms provide ample space for family, guests, or a home office, each thoughtfully designed with comfort in mind. Outside, the property boasts a beautifully landscaped yard, perfect for outdoor activities and relaxation. The southwest Springfield location offers a quiet, friendly neighborhood with easy access to local amenities, schools, parks, and shopping.
Location
State MO
County Greene
Area 1732
Direction From West Battlefield Road, go South on Ridgecrest Dr and turn right on Sagamont. Third house on the left.
Rooms
Other Rooms Bedroom-Master (Main Floor), Formal Living Room, Great Room, Living Areas (2), Sun Room
Dining Room Dining Room, Living/Dining Combo
Interior
Interior Features Alarm System, Cable Available, Carbon Monoxide Detector(s), High Speed Internet, Internet - Cable, Jetted Tub, Security System, Smoke Detector(s), W/D Hookup, Walk-In Closet(s)
Heating Central, Fireplace(s)
Cooling Ceiling Fan(s), Central Air
Flooring Carpet, Tile
Fireplaces Type Gas, Living Room
Fireplace No
Appliance Electric Cooktop, Dishwasher, Disposal, Dryer, Electric Water Heater, Exhaust Fan, Free-Standing Electric Oven, Microwave, Refrigerator, Washer
Heat Source Central, Fireplace(s)
Laundry Main Floor
Exterior
Exterior Feature Cable Access, Garden, Storm Door(s)
Parking Features Driveway, Garage Door Opener, Garage Faces Front, On Street
Garage Spaces 2.0
Carport Spaces 2
Fence Privacy, Wood
Waterfront Description None
View Y/N No
View City
Roof Type Composition
Street Surface Concrete,Asphalt
Garage Yes
Building
Lot Description Curbs, Dead End Street, Trees
Story 1
Foundation Crawl Space
Sewer Public Sewer
Water Public
Architectural Style One Story, Ranch
Structure Type Brick,Vinyl Siding
Construction Status No
Schools
Elementary Schools Mark Twain
Middle Schools Sgf-Carver
High Schools Sgf-Parkview
Others
Association Rules HOA
HOA Fee Include Trash
Acceptable Financing Cash, Contract For Deed, Conventional, FHA, VA
Listing Terms Cash, Contract For Deed, Conventional, FHA, VA
Read Less Info
Want to know what your home might be worth? Contact us for a FREE valuation!

Our team is ready to help you sell your home for the highest possible price ASAP
Brought with Kerrie M Le ReeceNichols - Springfield
Brokerage | License ID: 2021010353
+1(417) 544-0411 | admin@whitemagnoliahomes.com






