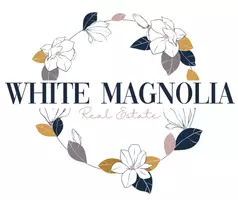$230,000
For more information regarding the value of a property, please contact us for a free consultation.
3 Beds
2 Baths
1,300 SqFt
SOLD DATE : 09/12/2024
Key Details
Property Type Single Family Home
Sub Type Single Family Residence
Listing Status Sold
Purchase Type For Sale
Square Footage 1,300 sqft
Price per Sqft $176
Subdivision Barrington Park
MLS Listing ID SOM60274786
Sold Date 09/12/24
Style One Story,Traditional
Bedrooms 3
Full Baths 2
Construction Status No
Total Fin. Sqft 1300
Rental Info No
Year Built 2001
Annual Tax Amount $1,552
Tax Year 2023
Lot Size 10,890 Sqft
Acres 0.25
Lot Dimensions 82X130
Property Sub-Type Single Family Residence
Source somo
Property Description
LOOKS BRAND NEW! Newer laminate flooring throughout (no carpet), newer cabinets, newer appliances, 2 living areas, wood burning fireplace, no neighbors behind, fenced back yard, super clean, move in ready home with storage shed. There's also a large storm shelter in the garage that can stay or seller will remove upon request.
Location
State MO
County Greene
Area 1300
Direction Take Walnut Lawn west of Cox Rd to left on FR 129 then immediate right on Overland to Millbrook.
Rooms
Other Rooms Bedroom-Master (Main Floor), Bonus Room, Family Room, Living Areas (2), Storm Shelter
Dining Room Kitchen/Dining Combo
Interior
Interior Features Laminate Counters, Tray Ceiling(s), Walk-In Closet(s), Walk-in Shower
Heating Central
Cooling Ceiling Fan(s), Central Air
Flooring Laminate, Other
Fireplaces Type Living Room, Wood Burning
Fireplace No
Appliance Dishwasher, Disposal, Free-Standing Electric Oven
Heat Source Central
Laundry Main Floor
Exterior
Exterior Feature Rain Gutters
Parking Features Driveway, Garage Door Opener, Garage Faces Front
Garage Spaces 2.0
Carport Spaces 2
Fence Privacy, Wood
Waterfront Description None
Roof Type Composition
Street Surface Concrete
Garage Yes
Building
Story 1
Foundation Crawl Space
Sewer Public Sewer
Water City
Architectural Style One Story, Traditional
Structure Type Brick Partial,Stone,Vinyl Siding
Construction Status No
Schools
Elementary Schools Sgf-Sherwood
Middle Schools Sgf-Carver
High Schools Sgf-Parkview
Others
Association Rules None
Acceptable Financing Cash, Conventional, FHA, VA
Listing Terms Cash, Conventional, FHA, VA
Read Less Info
Want to know what your home might be worth? Contact us for a FREE valuation!

Our team is ready to help you sell your home for the highest possible price ASAP
Brought with Amy Varner J-S Realty
Brokerage | License ID: 2021010353
+1(417) 544-0411 | admin@whitemagnoliahomes.com






