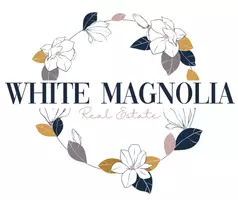$305,000
For more information regarding the value of a property, please contact us for a free consultation.
6 Beds
3 Baths
2,695 SqFt
SOLD DATE : 09/10/2024
Key Details
Property Type Single Family Home
Sub Type Single Family Residence
Listing Status Sold
Purchase Type For Sale
Square Footage 2,695 sqft
Price per Sqft $113
Subdivision Cedar Ridge
MLS Listing ID SOM60272153
Sold Date 09/10/24
Style One Story,Traditional
Bedrooms 6
Full Baths 3
Construction Status No
Total Fin. Sqft 2695
Rental Info No
Year Built 2002
Annual Tax Amount $1,243
Tax Year 2023
Lot Size 0.350 Acres
Acres 0.35
Property Sub-Type Single Family Residence
Source somo
Property Description
Spacious 6 bed/3 bath walk-out basement home in Cedar Ridge! The main floor offers a living room with electric fireplace that leads into an eat-in kitchen with granite counters, stainless appliances, and white cabinets. Off the kitchen is a laundry room and mudroom with access to the 2-car garage. Split bedroom plan with 3 bedrooms and a full bathroom on one side, the primary suite with walk-in closet and dual sink vanity on the other side. The walk-out basement is accessed by a spiral staircase and offers 2 more bedrooms, a full bathroom, family room, rec room, and storage space. Enjoy the backyard from 2nd level covered deck or patio space off the basement. Includes a wooden storage shed. Near Twin Hills Golf & Country Club and Schifferdecker Ave.
Location
State MO
County Jasper
Area 2859
Direction 28th Street and County club, west to Heartland Ave, south to house.
Rooms
Other Rooms Bedroom (Basement), Bedroom-Master (Main Floor), Family Room - Down, Family Room, Living Areas (2), Mud Room, Recreation Room
Basement Finished, Plumbed, Storage Space, Walk-Out Access, Full
Dining Room Island, Kitchen/Dining Combo
Interior
Interior Features Granite Counters, Tray Ceiling(s), W/D Hookup, Walk-In Closet(s)
Heating Central, Heat Pump
Cooling Ceiling Fan(s), Central Air
Flooring Carpet, Laminate, Tile, Vinyl
Fireplaces Type Electric
Fireplace No
Appliance Dishwasher, Electric Water Heater, Free-Standing Electric Oven, Microwave
Heat Source Central, Heat Pump
Laundry In Basement, Main Floor
Exterior
Exterior Feature Rain Gutters
Parking Features Driveway, Garage Faces Front, Paved
Garage Spaces 2.0
Carport Spaces 2
Waterfront Description None
Roof Type Composition
Garage Yes
Building
Lot Description Landscaping, Level
Story 1
Foundation Poured Concrete
Sewer Public Sewer
Water City
Architectural Style One Story, Traditional
Structure Type Brick,Vinyl Siding,Wood Frame
Construction Status No
Schools
Elementary Schools Carl Junction
Middle Schools Carl Junction
High Schools Carl Junction
Others
Association Rules None
Acceptable Financing Cash, Conventional, FHA, VA
Listing Terms Cash, Conventional, FHA, VA
Read Less Info
Want to know what your home might be worth? Contact us for a FREE valuation!

Our team is ready to help you sell your home for the highest possible price ASAP
Brought with Barbara R Coy ReeceNichols - Mount Vernon
Brokerage | License ID: 2021010353
+1(417) 544-0411 | admin@whitemagnoliahomes.com






