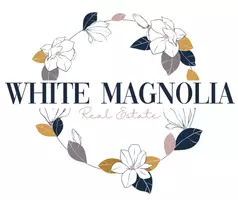$189,000
For more information regarding the value of a property, please contact us for a free consultation.
3 Beds
2 Baths
1,416 SqFt
SOLD DATE : 01/16/2025
Key Details
Property Type Single Family Home
Sub Type Single Family Residence
Listing Status Sold
Purchase Type For Sale
Square Footage 1,416 sqft
Price per Sqft $133
Subdivision Valley View Heights
MLS Listing ID SOM60270141
Sold Date 01/16/25
Style Ranch,One Story
Bedrooms 3
Full Baths 2
Construction Status No
Total Fin. Sqft 1416
Rental Info No
Year Built 1977
Annual Tax Amount $666
Tax Year 2023
Lot Size 0.300 Acres
Acres 0.3
Lot Dimensions 133x101 IRR
Property Sub-Type Single Family Residence
Source somo
Property Description
ALL ONE LEVEL HOME situated in a great, quiet, family neighborhood. With a Large front yard, mature trees for shade and delightful landscaping. The home is clean and well kept, has a fireplace, covered back deck, patio area (great for entertaining), a substantial size back yard(backs up to woods giving a very private & peaceful feel), 1 car oversized garage, 3 bedrooms, 2 baths, nice outbuilding with electricity for storage, and many upgrades such as all newer stainless steel appliances. The location is ideal for convenience a few minutes from Branson Hills shopping center, close to Hwy 65, Target, Walmart, Home Depot, restaurants, the hospital, and more! This would be a Great starter or retirement home, there are no steps here.
Location
State MO
County Taney
Area 1416
Direction Off of Bee Creek, take Branson Hills Parkway/Bee Creek (toward Walmart) to light and turn RIGHT onto Wintergreen Rd staying straight onto Cannon Ball Loop to SIY on right hand side of street.
Rooms
Other Rooms Bedroom-Master (Main Floor), Bonus Room, Family Room
Dining Room Kitchen/Dining Combo, Dining Room
Interior
Interior Features Walk-in Shower, W/D Hookup, Other Counters, Solid Surface Counters, Laminate Counters, Walk-In Closet(s)
Heating Central
Cooling Central Air, Ceiling Fan(s)
Flooring Hardwood, Other, Wood, Laminate
Fireplaces Type Family Room, Electric, Stone, Insert, Living Room
Fireplace No
Appliance Dishwasher, Free-Standing Electric Oven, Microwave, Refrigerator, Electric Water Heater
Heat Source Central
Laundry Main Floor
Exterior
Exterior Feature Rain Gutters
Parking Features Additional Parking, Private, Paved, Oversized, Garage Faces Front, Driveway
Garage Spaces 1.0
Carport Spaces 1
Fence None
Waterfront Description None
Roof Type Composition
Street Surface Asphalt,Concrete
Garage Yes
Building
Lot Description Landscaping, Wooded/Cleared Combo, Trees, Sloped, Paved Frontage, Mature Trees, Level
Story 1
Sewer Public Sewer
Water City
Architectural Style Ranch, One Story
Structure Type Wood Siding,Stone
Construction Status No
Schools
Elementary Schools Branson Buchanan
Middle Schools Branson
High Schools Branson
Others
Association Rules None
Acceptable Financing Cash, VA, USDA/RD, FHA, Conventional
Listing Terms Cash, VA, USDA/RD, FHA, Conventional
Read Less Info
Want to know what your home might be worth? Contact us for a FREE valuation!

Our team is ready to help you sell your home for the highest possible price ASAP
Brought with Deborah S Mundell Keller Williams Tri-Lakes

Brokerage | License ID: 2021010353
+1(417) 544-0411 | admin@whitemagnoliahomes.com






