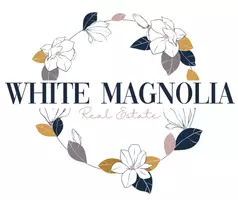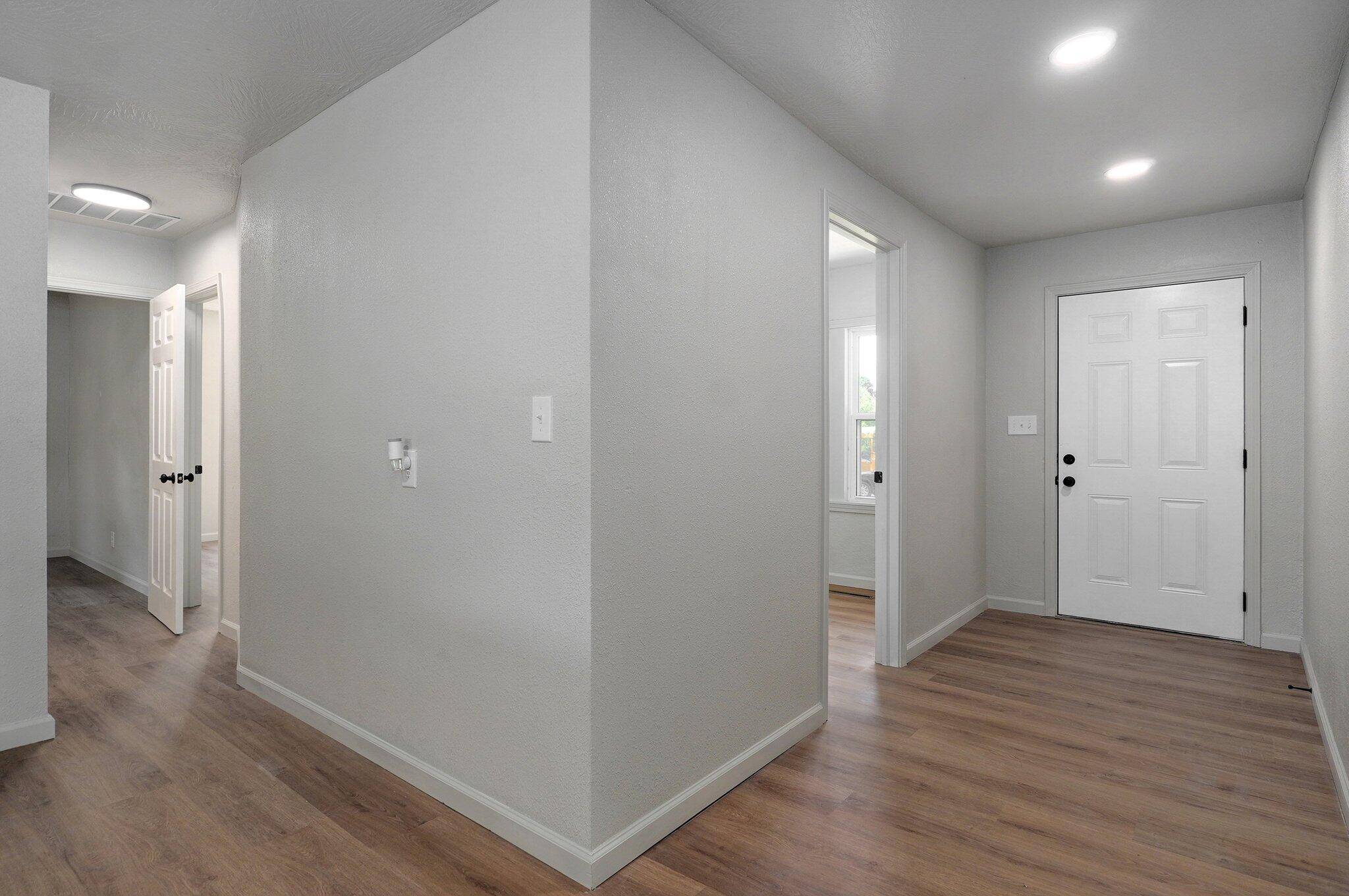$157,500
For more information regarding the value of a property, please contact us for a free consultation.
4 Beds
2 Baths
1,535 SqFt
SOLD DATE : 02/04/2025
Key Details
Property Type Single Family Home
Sub Type Single Family Residence
Listing Status Sold
Purchase Type For Sale
Square Footage 1,535 sqft
Price per Sqft $102
Subdivision Delaware Place
MLS Listing ID SOM60284453
Sold Date 02/04/25
Style Traditional,One Story
Bedrooms 4
Full Baths 2
Construction Status No
Total Fin. Sqft 1535
Rental Info No
Year Built 1948
Annual Tax Amount $626
Tax Year 2024
Lot Size 8,712 Sqft
Acres 0.2
Property Sub-Type Single Family Residence
Source somo
Property Description
Welcome to this beautifully updated home featuring 4 bedrooms and 2 bathrooms. As you step through the covered front porch, you'll be greeted by a stunning entryway that flows seamlessly into an open-concept kitchen and living area. The modern kitchen boasts sleek granite countertops, stainless steel appliances, and a stylish island. Abundant natural light fills the space, creating a warm and inviting atmosphere. Retreat to the serene bedrooms and enjoy the newly updated bathrooms, which include a walk-in shower. The fenced backyard offers a private oasis, perfect for savoring the Ozark weather. With a new roof, new windows and so many more updated this is the perfect home. Don't miss the opportunity to make this exceptional home yours. Call to schedule a showing!
Location
State MO
County Greene
Area 1535
Direction From Kearny and Glenstone, West to Delaware, North to North St, West to home.
Rooms
Dining Room Kitchen/Dining Combo
Interior
Interior Features High Speed Internet, Granite Counters, W/D Hookup, Walk-in Shower
Heating Central
Cooling Central Air, Ceiling Fan(s)
Flooring Laminate
Fireplace No
Appliance Dishwasher, Free-Standing Electric Oven, Exhaust Fan
Heat Source Central
Laundry Main Floor
Exterior
Parking Features Driveway
Fence Privacy, Wood
Waterfront Description None
View City
Roof Type Composition
Garage No
Building
Story 1
Foundation Crawl Space
Sewer Public Sewer
Water City
Architectural Style Traditional, One Story
Structure Type Vinyl Siding
Construction Status No
Schools
Elementary Schools Sgf-Fremont
Middle Schools Sgf-Pleasant View
High Schools Sgf-Hillcrest
Others
Association Rules None
Acceptable Financing Cash, VA, FHA, Conventional
Listing Terms Cash, VA, FHA, Conventional
Read Less Info
Want to know what your home might be worth? Contact us for a FREE valuation!

Our team is ready to help you sell your home for the highest possible price ASAP
Brought with Lorna V. Fletcher Murney Associates - Primrose
Brokerage | License ID: 2021010353
+1(417) 544-0411 | admin@whitemagnoliahomes.com






