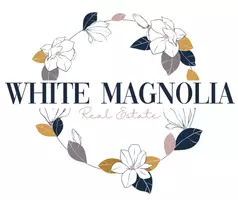$230,000
For more information regarding the value of a property, please contact us for a free consultation.
3 Beds
2 Baths
1,784 SqFt
SOLD DATE : 05/01/2025
Key Details
Property Type Single Family Home
Sub Type Single Family Residence
Listing Status Sold
Purchase Type For Sale
Square Footage 1,784 sqft
Price per Sqft $128
Subdivision St. Catherine'S Gardens
MLS Listing ID 2536638
Sold Date 05/01/25
Style Traditional
Bedrooms 3
Full Baths 1
Half Baths 1
Year Built 1959
Annual Tax Amount $1,871
Lot Size 0.265 Acres
Acres 0.26528925
Property Sub-Type Single Family Residence
Source hmls
Property Description
Over $50,000 in improvements since purchase. Before purchase in 2018 a new roof and sewer line were added! Between 2018 to now: New Kitchen cabinets & countertops with newer dishwasher, new flooring, new windows, (windows come with transferrable warranty!), new garage door, new copper plumbing throughout, new electrical panel, New Hot water heater with expansion tank, new wood burning fireplace. Both bathrooms remodeled with new vanities, some new flooring. New lights and ceiling fans throughout. Not anything to do except move in and enjoy!! 3 bedrooms with a living room, dining room and great room in the lower level. Garage has had newer electrical outlets installed and insulation and sheetrock for a warmer garage. Entire inside of house has been repainted. Detailed dates and amounts spent on Upgrades Sheet along with receipts.
Location
State MO
County Jackson
Rooms
Other Rooms Main Floor Master
Basement Concrete, Finished, Partial
Interior
Interior Features Ceiling Fan(s), Painted Cabinets
Heating Forced Air
Cooling Electric
Flooring Carpet, Ceramic Floor
Fireplaces Number 1
Fireplace Y
Appliance Disposal, Exhaust Fan, Refrigerator
Laundry Dryer Hookup-Ele, Lower Level
Exterior
Parking Features true
Garage Spaces 1.0
Fence Metal
Roof Type Composition
Building
Lot Description City Lot, Many Trees
Entry Level Raised Ranch,Side/Side Split
Sewer Public Sewer
Water City/Public - Verify
Schools
Elementary Schools Warford
Middle Schools Smith-Hale
High Schools Ruskin
School District Hickman Mills
Others
Ownership Private
Acceptable Financing Cash, Conventional, FHA, VA Loan
Listing Terms Cash, Conventional, FHA, VA Loan
Read Less Info
Want to know what your home might be worth? Contact us for a FREE valuation!

Our team is ready to help you sell your home for the highest possible price ASAP

Brokerage | License ID: 2021010353
+1(417) 544-0411 | admin@whitemagnoliahomes.com






