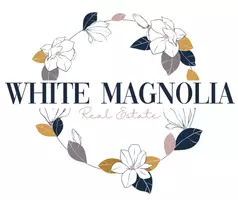$469,436
For more information regarding the value of a property, please contact us for a free consultation.
4 Beds
2 Baths
1,868 SqFt
SOLD DATE : 05/15/2025
Key Details
Property Type Single Family Home
Sub Type Single Family Residence
Listing Status Sold
Purchase Type For Sale
Square Footage 1,868 sqft
Price per Sqft $251
Subdivision The Woodlands At Chapman Farms
MLS Listing ID 2504501
Sold Date 05/15/25
Style Traditional
Bedrooms 4
Full Baths 2
HOA Fees $39/ann
Lot Size 10,018 Sqft
Acres 0.23
Lot Dimensions 20,081
Property Sub-Type Single Family Residence
Source hmls
Property Description
Welcome to The Linden, a charming 4-bedroom, 1.5-story home that combines comfort and functionality with an inviting layout. Nestled in a serene neighborhood, this property boasts a well-designed main level featuring a spacious kitchen, a cozy living room, and a dining room that seamlessly connects to a delightful deck overlooking the expansive backyard. Perfect for outdoor gatherings or simply enjoying a peaceful retreat, the deck provides a great space to unwind.
Upstairs, you'll find a thoughtful arrangement of 4 bedrooms, including a master suite, along with 2 full bathrooms and a convenient laundry room. The additional bedrooms offer flexibility and ample space for a growing family or guests.
The home includes an unfinished basement with a walkout to the back patio, presenting endless possibilities for customization to suit your needs—whether you envision a recreation room, home gym, or extra storage space.
The nearly quarter-acre backyard offers privacy and a generous area for outdoor activities, gardening, or relaxing in your own private oasis.
Location
State MO
County Jackson
Rooms
Other Rooms Great Room, Mud Room, Office, Subbasement
Basement Full, Unfinished, Stubbed for Bath
Interior
Interior Features Ceiling Fan(s), Kitchen Island, Pantry, Smart Thermostat, Vaulted Ceiling(s), Walk-In Closet(s)
Heating Natural Gas
Cooling Electric
Flooring Carpet, Luxury Vinyl, Tile
Fireplace N
Appliance Dishwasher, Disposal, Exhaust Fan, Humidifier, Microwave, Gas Range
Laundry Bedroom Level, Laundry Room
Exterior
Parking Features true
Garage Spaces 3.0
Amenities Available Other
Roof Type Composition
Building
Lot Description City Lot, Cul-De-Sac
Entry Level 1.5 Stories
Sewer Public Sewer
Water Public
Structure Type Stone Trim,Vinyl Siding
Schools
Elementary Schools Mason
Middle Schools Bernard Campbell
High Schools Lee'S Summit North
School District Lee'S Summit
Others
HOA Fee Include Other,Trash
Ownership Private
Acceptable Financing Cash, Conventional, FHA, VA Loan
Listing Terms Cash, Conventional, FHA, VA Loan
Read Less Info
Want to know what your home might be worth? Contact us for a FREE valuation!

Our team is ready to help you sell your home for the highest possible price ASAP

Brokerage | License ID: 2021010353
+1(417) 544-0411 | admin@whitemagnoliahomes.com

