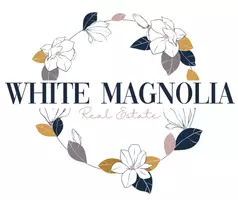$355,000
For more information regarding the value of a property, please contact us for a free consultation.
4 Beds
4 Baths
2,083 SqFt
SOLD DATE : 05/15/2025
Key Details
Property Type Single Family Home
Sub Type Single Family Residence
Listing Status Sold
Purchase Type For Sale
Square Footage 2,083 sqft
Price per Sqft $170
Subdivision Village On Victory
MLS Listing ID 2542809
Sold Date 05/15/25
Style Traditional
Bedrooms 4
Full Baths 3
Half Baths 1
Year Built 2004
Annual Tax Amount $5,656
Lot Size 10,425 Sqft
Acres 0.23932506
Lot Dimensions 75x139
Property Sub-Type Single Family Residence
Source hmls
Property Description
Charming Cul-de-Sac Home with Massive Fenced Yard, Finished Basement & Ideal Location!
Welcome to your dream home—nestled on a quiet cul-de-sac and boasting an *enormous fenced backyard* perfect for play, gardening, entertaining, or simply relaxing in your own private outdoor oasis. Whether you're looking for space to grow, room to host, or a peaceful retreat, this home has it all.
Step inside to find a bright and airy vaulted living room featuring rich wood floors and expansive windows that flood the space with natural light. The open layout flows into a warm and inviting kitchen, complete with **beautiful wood-stained cabinetry**, ample counter space, and a **large pantry** to keep everything organized and within reach.
Large windows throughout the home provide gorgeous views of the **lush backyard**, offering endless possibilities—from swing sets and trampolines to backyard movie nights.
Upstairs, retreat to your **spacious primary suite**, complete with a generous **walk-in closet** and a charming **bonus hidden closet** for extra storage or a secret hideaway. Two additional bedrooms are located along an open catwalk overlooking the living room, creating an airy and connected feel throughout the home.
The **finished basement** adds even more versatile living space—ideal for a **cozy media room, game night central, or a home gym**. You'll also find a **4th bedroom**, a **3rd full bathroom**, and a large storage room to keep everything tidy and out of sight.
Situated in a well-maintained neighborhood, this home offers unbeatable convenience with easy access to major highways, top-rated schools, and just minutes from the Spring Hill Aquatic Center perfect for fun-filled summer days for all ages!
Location
State KS
County Miami
Rooms
Other Rooms Great Room, Office, Recreation Room
Basement Finished
Interior
Interior Features Pantry, Vaulted Ceiling(s), Walk-In Closet(s)
Heating Heat Pump
Cooling Electric, Heat Pump
Flooring Carpet, Wood
Fireplaces Number 1
Fireplaces Type Great Room
Fireplace Y
Appliance Dishwasher, Disposal, Built-In Oven
Laundry Bedroom Level, Laundry Room
Exterior
Parking Features true
Garage Spaces 2.0
Roof Type Composition
Building
Lot Description Cul-De-Sac
Entry Level 2 Stories
Sewer Public Sewer
Water Public
Structure Type Frame
Schools
Elementary Schools Spring Hill
Middle Schools Spring Hill
High Schools Spring Hill
School District Spring Hill
Others
Ownership Private
Acceptable Financing Cash, Conventional, FHA, USDA Loan, VA Loan
Listing Terms Cash, Conventional, FHA, USDA Loan, VA Loan
Read Less Info
Want to know what your home might be worth? Contact us for a FREE valuation!

Our team is ready to help you sell your home for the highest possible price ASAP

Brokerage | License ID: 2021010353
+1(417) 544-0411 | admin@whitemagnoliahomes.com






