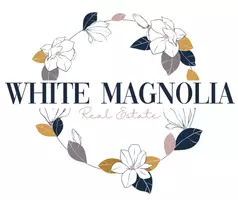$650,000
For more information regarding the value of a property, please contact us for a free consultation.
4 Beds
6 Baths
5,006 SqFt
SOLD DATE : 05/16/2025
Key Details
Property Type Single Family Home
Sub Type Single Family Residence
Listing Status Sold
Purchase Type For Sale
Square Footage 5,006 sqft
Price per Sqft $129
Subdivision Oak Valley
MLS Listing ID 2544262
Sold Date 05/16/25
Style Traditional
Bedrooms 4
Full Baths 5
Half Baths 1
HOA Fees $21/ann
Year Built 1995
Annual Tax Amount $7,349
Lot Size 0.274 Acres
Acres 0.27405876
Property Sub-Type Single Family Residence
Source hmls
Property Description
This beautifully updated home blends contemporary flair with a warm, welcoming atmosphere, offering stunning curb appeal and high-end finishes throughout. The heart of the home is a spacious, gourmet kitchen featuring sleek stainless steel appliances, an expansive three-sided counter with a large bar, and a generous dining area that opens seamlessly to a bright great room with a stand-alone fireplace. A formal dining room and a versatile den/living room provide flexible living spaces. The luxurious master suite offers a relaxing retreat, while each secondary bedroom boasts its own full bathroom and walkin closets. The finished walkout lower level includes a full bath and a large open rec room, perfect for entertaining. Outdoor living shines with a serene deck and patio, and the oversized three-car garage adds ultimate convenience. Every inch of this home has been thoughtfully upgraded from top to bottom.
Location
State KS
County Johnson
Rooms
Other Rooms Exercise Room, Family Room, Formal Living Room, Mud Room, Sitting Room
Basement Finished, Full, Inside Entrance, Walk-Out Access
Interior
Interior Features Ceiling Fan(s), Kitchen Island, Walk-In Closet(s)
Heating Forced Air
Cooling Electric
Flooring Carpet, Ceramic Floor, Tile, Wood
Fireplaces Number 1
Fireplaces Type Gas, Hearth Room, See Through
Equipment Fireplace Screen
Fireplace Y
Appliance Dishwasher, Disposal, Humidifier, Microwave, Refrigerator, Gas Range, Stainless Steel Appliance(s)
Laundry Bedroom Level, Laundry Room
Exterior
Parking Features true
Garage Spaces 3.0
Fence Privacy, Wood
Roof Type Composition
Building
Lot Description City Limits, Level, Sprinklers In Front, Many Trees
Entry Level 2 Stories
Sewer Public Sewer
Water Public
Structure Type Frame,Stone Veneer
Schools
Elementary Schools Rising Star
Middle Schools Westridge
High Schools Sm West
School District Shawnee Mission
Others
HOA Fee Include Trash
Ownership Private
Acceptable Financing Cash, Conventional, FHA, VA Loan
Listing Terms Cash, Conventional, FHA, VA Loan
Read Less Info
Want to know what your home might be worth? Contact us for a FREE valuation!

Our team is ready to help you sell your home for the highest possible price ASAP

Brokerage | License ID: 2021010353
+1(417) 544-0411 | admin@whitemagnoliahomes.com






