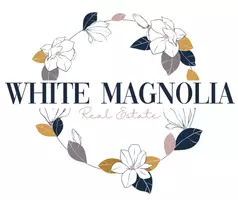$435,000
For more information regarding the value of a property, please contact us for a free consultation.
4 Beds
3 Baths
3,572 SqFt
SOLD DATE : 05/20/2025
Key Details
Property Type Single Family Home
Sub Type Single Family Residence
Listing Status Sold
Purchase Type For Sale
Square Footage 3,572 sqft
Price per Sqft $121
Subdivision Willow Park
MLS Listing ID 2543710
Sold Date 05/20/25
Style Traditional
Bedrooms 4
Full Baths 2
Half Baths 1
HOA Fees $37/ann
Year Built 1998
Annual Tax Amount $4,478
Lot Size 0.370 Acres
Acres 0.37
Lot Dimensions 67X205
Property Sub-Type Single Family Residence
Source hmls
Property Description
Welcome to your dream home in the highly sought-after Staley High School attendance area! This stunning two-story residence offers just over 3,500 sq ft of beautifully finished living space, including 4 spacious bedrooms. The primary suite is a true retreat, featuring an oversized layout with a private sitting area, nursery, or home office space, plus a luxurious bath and generous walk-in closet.
The main level boasts newly refinished hardwood floors, a dedicated home office, formal dining room, cozy living room with fireplace, and a spacious, sunlit breakfast area just off the kitchen. The kitchen is an entertainer's dream with stainless steel appliances, peninsula seating, built-ins, a pantry, and easy access to the half bath and laundry room.
Upstairs, enjoy four large bedrooms, including two back bedrooms with a finished connection to each other—a fun and unique feature kids will love! The secondary bedrooms all have new custom hardwood flooring. You'll also find newer interior paint and updated lighting throughout, adding a fresh and modern feel to every room.
Head downstairs to the fully finished basement, complete with stained concrete floors and a custom bar—ideal for a rec room, home theater, craft area, or gym. Even with all this space, you'll still find plenty of storage.
Step outside to a massive, fully fenced backyard with new composite decking—perfect for summer gatherings! The oversized two-car garage includes custom cabinetry for all your storage needs. Additional highlights include new exterior paint and appliances that stay—including the refrigerator, washer, and dryer.
Don't miss your chance to make this move-in-ready beauty yours—schedule a showing today!
Location
State MO
County Clay
Rooms
Other Rooms Breakfast Room, Den/Study, Family Room, Formal Living Room, Recreation Room, Sitting Room
Basement Concrete, Finished, Full
Interior
Interior Features Ceiling Fan(s), Kitchen Island, Pantry, Vaulted Ceiling(s), Walk-In Closet(s)
Heating Forced Air
Cooling Electric
Flooring Concrete, Wood
Fireplaces Number 1
Fireplaces Type Family Room, Gas Starter
Fireplace Y
Appliance Dishwasher, Disposal, Dryer, Microwave, Refrigerator, Built-In Electric Oven, Stainless Steel Appliance(s), Washer
Laundry Main Level, Off The Kitchen
Exterior
Parking Features true
Garage Spaces 2.0
Fence Wood
Roof Type Composition
Building
Lot Description Level
Entry Level 2 Stories
Sewer Public Sewer
Water Public
Structure Type Brick Trim,Frame
Schools
Elementary Schools Fox Hill
Middle Schools New Mark
High Schools Staley High School
School District North Kansas City
Others
HOA Fee Include No Amenities,Snow Removal
Ownership Private
Acceptable Financing Cash, Conventional, FHA, VA Loan
Listing Terms Cash, Conventional, FHA, VA Loan
Read Less Info
Want to know what your home might be worth? Contact us for a FREE valuation!

Our team is ready to help you sell your home for the highest possible price ASAP

Brokerage | License ID: 2021010353
+1(417) 544-0411 | admin@whitemagnoliahomes.com






