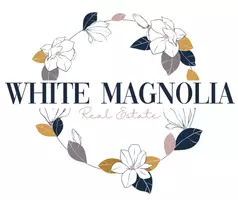$524,999
For more information regarding the value of a property, please contact us for a free consultation.
3 Beds
3 Baths
3,118 SqFt
SOLD DATE : 05/19/2025
Key Details
Property Type Single Family Home
Sub Type Single Family Residence
Listing Status Sold
Purchase Type For Sale
Square Footage 3,118 sqft
Price per Sqft $168
Subdivision Parkway Estates
MLS Listing ID 2533463
Sold Date 05/19/25
Style Traditional
Bedrooms 3
Full Baths 2
Half Baths 1
Year Built 2015
Annual Tax Amount $7,158
Lot Size 0.411 Acres
Acres 0.41104224
Property Sub-Type Single Family Residence
Source hmls
Property Description
Discover this meticulously maintained gem in Parkway Estates, offering a perfect blend of comfort, elegance and a wide-open main level floorplan, while being located on a quiet cul-de-sac for privacy. The centerpiece of this home is the massive granite island in the kitchen, perfect for gatherings. The kitchen offers a walk-in pantry, built in oven, cooktop and stained hardwood floors. Wood beams accent the exterior and interior giving it a rustic vibe along with a luxurious fee. Put your feet up in the adjacent living room to enjoy a cozy fire while watching your favorite movie or sporting event. Relax in the master suite and be drawn into the master bath with double vanities, cabinet and counter area for linens, charging station and coffee/espresso bar, large soaker tub, walk-in closet and access to the laundry room. Step out to the covered porch to enjoy nature and watch your favorite show. As you enter the lower level you step into another area to take a break from everyday life. Currently utilized as a media area, game room and bar, the possibilities are endless. Two bedrooms and a full bath finish out the lower level. All mounted flat screen TV's remain with the home. The home sits on a spacious lot and there is also plenty of room in the 3 car garage.
Location
State MO
County Jackson
Rooms
Other Rooms Family Room, Great Room, Main Floor Master, Recreation Room
Basement Daylight, Finished, Inside Entrance
Interior
Interior Features Ceiling Fan(s), Custom Cabinets, Kitchen Island, Painted Cabinets, Pantry, Vaulted Ceiling(s), Walk-In Closet(s)
Heating Heatpump/Gas
Cooling Heat Pump
Flooring Tile, Wood
Fireplaces Number 1
Fireplaces Type Gas, Great Room
Fireplace Y
Appliance Dishwasher, Disposal, Exhaust Fan, Microwave, Gas Range, Stainless Steel Appliance(s)
Laundry Laundry Room, Main Level
Exterior
Parking Features true
Garage Spaces 3.0
Amenities Available Pool
Roof Type Composition
Building
Lot Description Cul-De-Sac
Entry Level Ranch,Reverse 1.5 Story
Sewer Public Sewer
Water Public
Structure Type Frame,Stone Trim
Schools
Elementary Schools Cordill-Mason
Middle Schools Moreland Ridge
High Schools Blue Springs South
School District Blue Springs
Others
Ownership Private
Acceptable Financing Cash, Conventional, FHA, VA Loan
Listing Terms Cash, Conventional, FHA, VA Loan
Read Less Info
Want to know what your home might be worth? Contact us for a FREE valuation!

Our team is ready to help you sell your home for the highest possible price ASAP

Brokerage | License ID: 2021010353
+1(417) 544-0411 | admin@whitemagnoliahomes.com






