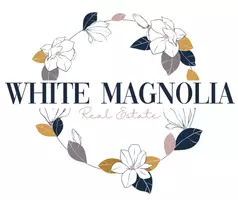$1,495,000
For more information regarding the value of a property, please contact us for a free consultation.
5 Beds
4 Baths
4,337 SqFt
SOLD DATE : 06/16/2025
Key Details
Property Type Single Family Home
Sub Type Single Family Residence
Listing Status Sold
Purchase Type For Sale
Square Footage 4,337 sqft
Price per Sqft $343
Subdivision Kinross Sub Bvv
MLS Listing ID 1307335
Sold Date 06/16/25
Style Traditional
Bedrooms 5
Full Baths 3
Half Baths 1
HOA Fees $40/mo
HOA Y/N No
Year Built 2002
Annual Tax Amount $5,216
Lot Size 0.400 Acres
Acres 0.4
Property Sub-Type Single Family Residence
Property Description
Experience lakeside luxury in this stunning 5-bedroom, 3.5-bath home with an office on scenic Loch Lomond. The oversized Master Suite boasts breathtaking lake views, a spa-like bath with double vanity, makeup area, steam shower, and air jetted tub. Enjoy serene water access with a gentle slope leading to your private dock with boat lift. The living room features hardwood floors, 10' ceilings, and floor-to-ceiling windows framing panoramic lake views. Entertain in the screened porch, around the firepit, or in the dedicated home theater. The updated kitchen includes an induction cooktop and modern finishes. An oversized 3-car garage offers ample storage. There are too many features and not enough characters to describe this home. Please check out the features attachment. This home blends elegance, comfort, and lakefront living. Welcome Home!
Location
State AR
County Benton
Community Kinross Sub Bvv
Direction Follow GPS.
Body of Water Loch Lomond
Rooms
Basement Full, Finished, Walk-Out Access
Interior
Interior Features Attic, Wet Bar, Built-in Features, Ceiling Fan(s), Eat-in Kitchen, Granite Counters, Pantry, Programmable Thermostat, Storage, Solid Surface Counters, Walk-In Closet(s), Wired for Sound, Window Treatments
Heating Central, Electric, Propane
Cooling Central Air, Electric
Flooring Carpet, Ceramic Tile, Wood
Fireplaces Number 2
Fireplaces Type Family Room, Gas Log, Pellet Stove
Fireplace Yes
Window Features Blinds
Appliance Convection Oven, Dishwasher, Electric Oven, Electric Water Heater, Disposal, Microwave, Oven, Refrigerator, Self Cleaning Oven, Plumbed For Ice Maker
Laundry Washer Hookup, Dryer Hookup
Exterior
Parking Features Attached
Fence None
Community Features Clubhouse, Dock, Fitness, Playground, Tennis Court(s), Trails/Paths, Lake, Park
Utilities Available Cable Available, Electricity Available, Propane, Septic Available, Water Available
Waterfront Description Lake Front
View Y/N Yes
View Lake
Roof Type Architectural,Shingle
Street Surface Paved
Porch Balcony, Covered, Deck, Patio, Screened
Road Frontage Public Road
Garage Yes
Building
Lot Description City Lot, Landscaped, Near Park, Subdivision, Sloped, Views
Story 2
Foundation Slab
Sewer Septic Tank
Water Public
Architectural Style Traditional
Level or Stories Two
Additional Building None
Structure Type Brick,Rock,Vinyl Siding,ICFs (Insulated Concrete Forms)
New Construction No
Schools
School District Gravette
Others
HOA Name Bella Vista POA
HOA Fee Include See Agent
Security Features Security System,Fire Sprinkler System,Smoke Detector(s)
Special Listing Condition None
Read Less Info
Want to know what your home might be worth? Contact us for a FREE valuation!

Our team is ready to help you sell your home for the highest possible price ASAP
Bought with The Brandon Group
Brokerage | License ID: 2021010353
+1(417) 544-0411 | admin@whitemagnoliahomes.com






