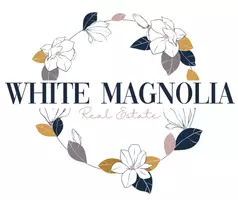$260,000
For more information regarding the value of a property, please contact us for a free consultation.
3 Beds
3 Baths
1,250 SqFt
SOLD DATE : 07/02/2025
Key Details
Property Type Single Family Home
Sub Type Single Family Residence
Listing Status Sold
Purchase Type For Sale
Square Footage 1,250 sqft
Price per Sqft $208
Subdivision Featherston Village Ph 2-Centerton
MLS Listing ID 1307784
Sold Date 07/02/25
Bedrooms 3
Full Baths 2
Half Baths 1
Construction Status Resale (less than 25 years old)
HOA Fees $75/mo
HOA Y/N No
Year Built 2024
Annual Tax Amount $916
Lot Size 3,049 Sqft
Acres 0.07
Property Sub-Type Single Family Residence
Property Description
Gear up for low maintenance and high tech in Bentonville. Featherston Village sets the bar for convenience, access and affordability... but this home takes the run-of-the-mill basics up a notch with upgrades including smart lock, wifi-enabled thermostat, security cameras and a ready to roll gear room for the biking and outdoor enthusiast. In addition to these practical living upgrades, this home has a few aesthetic touches (floating shelves, on trend paint) compared to its neighbors and boasts an additional $3K in added value thanks to the smart, wifi-enabled LG washer & dryer which convey with an acceptable purchase price... no need to make those additional out-of-pocket purchases. 3 bedrooms, 3 baths (2 full plus convenient downstairs half bath), great light, modern kitchen and sizable closets. Skip lawn maintenance thanks to landscaping and lawncare provided by the HOA. Additional community amenities include dog parks, dog stations, park and walking trails as well as volleyball and pickleball courts coming soon.
Location
State AR
County Benton
Community Featherston Village Ph 2-Centerton
Direction From I-49, go West on Hwy 102 into Centerton, Left on Main St., proceed to 4 way stop, Left of Kimmel Rd. into subdivision
Interior
Interior Features Eat-in Kitchen, Granite Counters, Programmable Thermostat, See Remarks, Window Treatments
Heating Central, Electric
Cooling Central Air, Electric
Flooring Carpet, Luxury Vinyl Plank
Fireplaces Type None
Fireplace No
Window Features Blinds
Appliance Dishwasher, Electric Oven, Electric Range, Electric Water Heater, Disposal, Microwave, Refrigerator
Exterior
Exterior Feature Concrete Driveway
Fence None
Pool None
Utilities Available Cable Available, Electricity Available, Sewer Available, Water Available
Waterfront Description None
Roof Type Architectural,Shingle
Street Surface Paved
Porch None
Road Frontage Private Road
Garage No
Building
Lot Description None, Subdivision
Story 2
Foundation Slab
Sewer Public Sewer
Water Public
Level or Stories Two
Additional Building None
Structure Type Concrete
New Construction No
Construction Status Resale (less than 25 years old)
Schools
School District Bentonville
Others
HOA Name Featherston Village POA
HOA Fee Include Association Management,Maintenance Grounds
Security Features Security System,Smoke Detector(s)
Special Listing Condition None
Read Less Info
Want to know what your home might be worth? Contact us for a FREE valuation!

Our team is ready to help you sell your home for the highest possible price ASAP
Bought with PAK Home Realty
Brokerage | License ID: 2021010353
+1(417) 544-0411 | admin@whitemagnoliahomes.com






