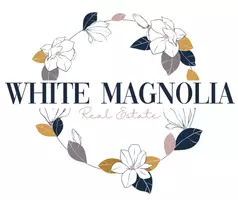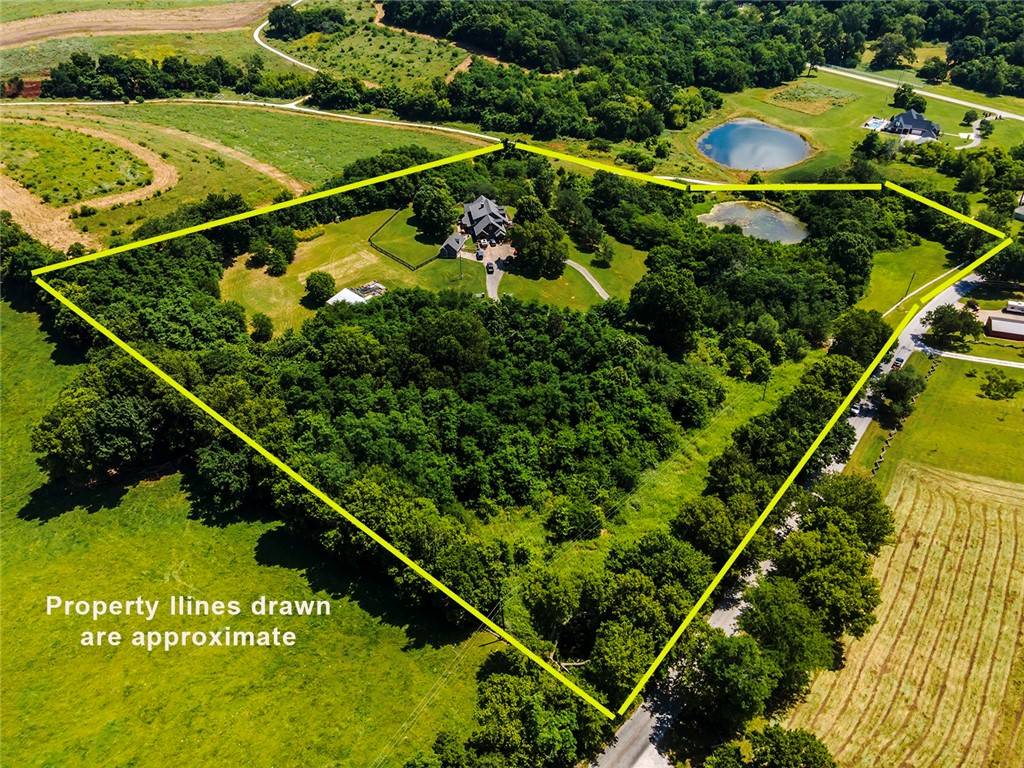$899,000
For more information regarding the value of a property, please contact us for a free consultation.
7 Beds
6 Baths
4,385 SqFt
SOLD DATE : 07/18/2025
Key Details
Property Type Single Family Home
Sub Type Single Family Residence
Listing Status Sold
Purchase Type For Sale
Square Footage 4,385 sqft
Price per Sqft $194
MLS Listing ID 1278422
Sold Date 07/18/25
Style Ranch
Bedrooms 7
Full Baths 5
Half Baths 1
Construction Status Resale (less than 25 years old)
HOA Y/N No
Year Built 2001
Annual Tax Amount $3,693
Lot Size 13.580 Acres
Acres 13.58
Lot Dimensions 13.5+/- AC
Property Sub-Type Single Family Residence
Property Description
Prepare to be amazed by this beautiful 7-bed, 5-3/4 bath, 4385 sq. ft. estate situated on 13.5+/- acres in Cane Hill, AR located off of paved CR 13. Property boasts a stocked pond, spacious yard with recently updated backyard fencing, paved asphalt driveway, and abundant mature trees on the property with views of historic Cane Hill. This well-built, 1-owner brick home showcases 2 living areas with double wood-burning fireplace and LVP flooring throughout. The recently updated kitchen showcases granite counter tops and stone backsplash. The many extras included with this home include an updated roof with class 4 architectural shingles, updated light fixtures/recessed lighting, additional 20x32 ft stand alone, 2 car garage; 4 stall pole barn with loft and Galvalume panels, covered front porch, large back patios ideal for entertaining, wood shed, spacious garden spot, and abundant wildlife. This rare and immaculate home and property are a MUST-SEE for anybody searching for a piece of paradise in NWA!
Location
State AR
County Washington
Direction I-49 Exit 62, west on Hwy 62 towards Lincoln, turn left on Hwy 45, travel approx 2 miles & turn right on County Rd 13. Look for white fence with double gates on your right
Interior
Interior Features Built-in Features, Ceiling Fan(s), Granite Counters, Pantry, See Remarks, Walk-In Closet(s), Window Treatments, Multiple Living Areas, Storage
Heating Heat Pump
Cooling Heat Pump
Flooring Carpet, Ceramic Tile, Luxury Vinyl Plank
Fireplaces Number 2
Fireplaces Type Family Room, Living Room
Equipment Satellite Dish
Fireplace Yes
Window Features Double Pane Windows,Vinyl,Blinds
Appliance Double Oven, Dishwasher, Electric Cooktop, Electric Oven, Electric Range, Electric Water Heater, Disposal, Microwave, Refrigerator, Self Cleaning Oven, Plumbed For Ice Maker
Laundry Washer Hookup, Dryer Hookup
Exterior
Fence Back Yard
Pool None
Utilities Available Electricity Available, Phone Available, Septic Available, Water Available
Waterfront Description Pond
View Y/N Yes
Roof Type Architectural,Shingle
Street Surface Paved
Porch Patio, Porch
Road Frontage County Road
Garage Yes
Building
Lot Description None, Outside City Limits, Sloped, Views
Story 2
Foundation Slab
Sewer Septic Tank
Water Public
Architectural Style Ranch
Level or Stories Two
Additional Building Outbuilding, Pole Barn, Workshop
Structure Type Brick
New Construction No
Construction Status Resale (less than 25 years old)
Schools
School District Lincoln
Others
Security Features Security System,Fire Alarm,Smoke Detector(s)
Special Listing Condition None
Read Less Info
Want to know what your home might be worth? Contact us for a FREE valuation!

Our team is ready to help you sell your home for the highest possible price ASAP
Bought with Keller Williams Market Pro Realty Branch Office
Brokerage | License ID: 2021010353
+1(417) 544-0411 | admin@whitemagnoliahomes.com






