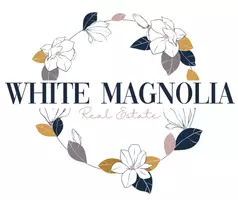$289,900
For more information regarding the value of a property, please contact us for a free consultation.
4 Beds
2 Baths
1,778 SqFt
SOLD DATE : 08/25/2025
Key Details
Property Type Single Family Home
Sub Type Single Family Residence
Listing Status Sold
Purchase Type For Sale
Square Footage 1,778 sqft
Price per Sqft $160
Subdivision Country Road Estate Ph I
MLS Listing ID 1293056
Sold Date 08/25/25
Bedrooms 4
Full Baths 2
Construction Status 25 Years or older
HOA Y/N No
Year Built 1995
Annual Tax Amount $598
Lot Size 1.020 Acres
Acres 1.02
Property Sub-Type Single Family Residence
Property Description
Check out this 4-bed/2-bath home, that sits on an acre lot, and is less than 5 mi from town! With approx. 1,700 sqft, this property has everything you need for comfortable living and entertaining. As you step inside, you're greeted by the vaulted living room ceilings, that add a bright, open feel to the space, and a gorgeous brick fireplace. This updated kitchen is a true standout feature! With beautifully painted cabinets and stainless steel appliances, it really adds a touch of character and style to the entire home. One of my favorite features of this split floorplan is the large primary suite and its added convenience of connecting the walk-in closet to the laundry room! Outside, there's something for everyone. Cool off in the above-ground pool or make use of the additional workshop for storage, hobbies, or projects. Pets? No problem! Not only is there a pet door to the fenced-in yard, but you can also close off the interior side from the rest of the home. Schedule a private showing to see this one in person!
Location
State AR
County Boone
Community Country Road Estate Ph I
Direction From the Harrison square head turn right on W Central Avenue, at the light turn left onto S Pine Street towards Hwy 7S, in .5 mile keep left onto Hwy 7S, 3.7miles turn right on Gip Annie Rd, .5mile turn left in Bubbling Springs Rd, in less than .25mile the house is on your left.
Interior
Interior Features Built-in Features, Ceiling Fan(s), Eat-in Kitchen, Split Bedrooms, Walk-In Closet(s), Wood Burning Stove, Window Treatments
Heating Heat Pump
Cooling Central Air
Flooring Wood
Fireplaces Number 1
Fireplaces Type Wood Burning, Wood BurningStove
Fireplace Yes
Window Features Blinds
Appliance Dishwasher, Gas Range, Gas Water Heater, Microwave, Refrigerator
Laundry Washer Hookup, Dryer Hookup
Exterior
Exterior Feature Concrete Driveway
Fence Back Yard, Chain Link
Pool Above Ground, Pool, Private
Utilities Available Electricity Available, Natural Gas Available, Septic Available, Water Available
Waterfront Description None
Roof Type Asphalt,Shingle
Street Surface Paved
Porch Covered, Deck, Patio
Road Frontage County Road
Garage Yes
Private Pool true
Building
Lot Description Hardwood Trees, Level, Not In Subdivision, None, Outside City Limits
Faces West
Story 1
Foundation Block
Sewer Septic Tank
Water Public
Level or Stories One
Additional Building Outbuilding, Workshop
Structure Type Vinyl Siding
New Construction No
Construction Status 25 Years or older
Schools
School District Harrison
Others
Security Features Security System,Smoke Detector(s)
Special Listing Condition None
Read Less Info
Want to know what your home might be worth? Contact us for a FREE valuation!

Our team is ready to help you sell your home for the highest possible price ASAP
Bought with Triple Diamond Real Estate
Brokerage | License ID: 2021010353
+1(417) 544-0411 | admin@whitemagnoliahomes.com






