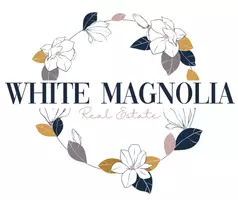$180,000
For more information regarding the value of a property, please contact us for a free consultation.
3 Beds
2 Baths
1,560 SqFt
SOLD DATE : 11/12/2025
Key Details
Property Type Manufactured Home
Sub Type Modular Home
Listing Status Sold
Purchase Type For Sale
Square Footage 1,560 sqft
Price per Sqft $116
Subdivision Unit 1 Holiday Island
MLS Listing ID 1318899
Sold Date 11/12/25
Style Modular/Prefab
Bedrooms 3
Full Baths 2
Construction Status Resale (less than 25 years old)
HOA Fees $71/ann
HOA Y/N No
Year Built 2005
Annual Tax Amount $403
Lot Size 0.915 Acres
Acres 0.9149
Property Sub-Type Modular Home
Property Description
OWNER FINANCE OPTION! Style & functionality in this adorable 1-level home on nearly an acre of flat land, offering abundant space for outdoor living, gardening, or future expansion. Renovated w attention to detail, french drains, moisture barrier, LEDs on dimmers throughout, all new appliances, bull-nosed corners & tons of cabinet space. Circular drive & double carport provide convenience-ample parking for family & guests. Solar panels reduce utility costs with propane fireplace fight the winter chill. Inside, a spacious layout is highlighted by a huge kitchen for cooking, entertaining, and gathering. The single-story design ensures everyday living is simple and accessible. Located just 5 minutes from Holiday Island Marina, enjoy quick access to Table Rock Lake & Eagle Rock for boating, fishing, & recreation. Holiday Island offers golf, shopping, dining, and a welcoming community.Full-time residence, vacation retreat, or investment property-combining comfort, convenience & value. Schedule your showing today!
Location
State AR
County Carroll
Community Unit 1 Holiday Island
Direction Hwy 23 to FR 2300, up stateline- turn left on Venus and right onto Pine.
Body of Water Table Rock Lake
Rooms
Basement None, Crawl Space
Interior
Interior Features Attic, Ceiling Fan(s), Eat-in Kitchen, Pantry, Split Bedrooms, See Remarks, Walk-In Closet(s), Wood Burning Stove, Wired for Sound, Window Treatments, Mud Room, Storage
Heating Central, Electric
Cooling Central Air, Electric
Flooring Luxury Vinyl Plank
Fireplaces Number 1
Fireplaces Type Gas Log, Living Room
Fireplace Yes
Window Features Double Pane Windows,Vinyl,Drapes
Appliance Dishwasher, Electric Range, Electric Water Heater, Disposal, Ice Maker, Microwave, Refrigerator, Smooth Cooktop, PlumbedForIce Maker
Laundry Washer Hookup, Dryer Hookup
Exterior
Exterior Feature Gravel Driveway
Fence None
Pool Community, Pool
Community Features Biking, Golf, Lake, Near State Park, Pool, Trails/Paths
Utilities Available Electricity Available, Propane, Sewer Available, Water Available
Roof Type Architectural,Shingle
Porch Covered, Deck, Patio
Road Frontage Shared
Building
Lot Description Cleared, Level
Story 1
Foundation Block, Crawlspace
Sewer Public Sewer
Water Public
Architectural Style Modular/Prefab
Level or Stories One
Additional Building None
Structure Type Block,Concrete,Vinyl Siding
New Construction No
Construction Status Resale (less than 25 years old)
Schools
School District Eureka Springs
Others
HOA Name HISID
HOA Fee Include Snow Removal
Acceptable Financing Conventional, FHA, Owner May Carry, VA Loan
Listing Terms Conventional, FHA, Owner May Carry, VA Loan
Special Listing Condition None
Read Less Info
Want to know what your home might be worth? Contact us for a FREE valuation!

Our team is ready to help you sell your home for the highest possible price ASAP
Bought with All Seasons MW Realty

Brokerage | License ID: 2021010353
+1(417) 544-0411 | admin@whitemagnoliahomes.com






