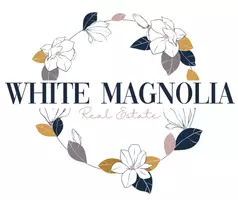$684,900
For more information regarding the value of a property, please contact us for a free consultation.
4 Beds
3 Baths
4,082 SqFt
SOLD DATE : 11/14/2025
Key Details
Property Type Single Family Home
Sub Type Single Family Residence
Listing Status Sold
Purchase Type For Sale
Square Footage 4,082 sqft
Price per Sqft $160
Subdivision Harrington Sub Bvv
MLS Listing ID 1324744
Sold Date 11/14/25
Style Traditional
Bedrooms 4
Full Baths 3
Construction Status Resale (less than 25 years old)
HOA Y/N No
Year Built 2006
Annual Tax Amount $4,381
Lot Size 0.470 Acres
Acres 0.47
Property Sub-Type Single Family Residence
Property Description
Biking Trail Access! Come see this Beautiful 4082 sq 4 BR 3BA, 3 Car attached Garage plus a large two story detached shop that has electric and its own driveway, Large Kitchen with Granite Countertops and All New Appliances, Fresh Paint throughout home with Led lighting, Updated Master Bath with Quartz Vanity and modern fixtures. New HVAC, Nest Thermostats, and Smart garage door. Full Basement with its own kitchenette, Bedroom and bath, media room and game rooms. Wood Grain Look Tile Flooring with an abundance of storage, Enjoy the Large Decks Overlooking the .47-acre peaceful lot that adjoins the Back 40 Rago trail. Situated on a Quiet Cul-de-sac and even has its own putting green! Most furnishings except master bedroom furniture and game consoles in basement are negotiable.
Location
State AR
County Benton
Community Harrington Sub Bvv
Direction Hwy 71 N / R on Kingsland / R on Trafalgar / R on Commonwealth / L on Harrington Ln / L on Beckfoot Ln
Rooms
Basement Full, Finished
Interior
Interior Features Attic, Built-in Features, Ceiling Fan(s), Cathedral Ceiling(s), Eat-in Kitchen, Granite Counters, Programmable Thermostat, Split Bedrooms, See Remarks, Walk-In Closet(s), Wired for Sound, Window Treatments, Multiple Living Areas, Storage
Heating Heat Pump
Cooling Heat Pump
Flooring Carpet, Concrete, Wood
Fireplaces Number 1
Fireplaces Type Gas Log, Living Room
Fireplace Yes
Window Features Double Pane Windows,Blinds
Appliance Dishwasher, Electric Cooktop, Electric Range, Electric Water Heater, Microwave, Plumbed For Ice Maker
Laundry Washer Hookup, Dryer Hookup
Exterior
Exterior Feature Concrete Driveway
Parking Features Attached
Fence None
Pool Community, Pool
Community Features Biking, Clubhouse, Dock, Fitness, Golf, Playground, Park, Recreation Area, Tennis Court(s), Boat Slip, Pool, Trails/Paths
Utilities Available Electricity Available, Propane, Sewer Available, Water Available
Roof Type Architectural,Shingle
Street Surface Paved
Accessibility Accessible Doors
Handicap Access Accessible Doors
Porch Balcony, Deck, Patio
Road Frontage Public Road
Garage Yes
Building
Lot Description Cul-De-Sac, City Lot, Landscaped, Subdivision, Sloped, Wooded
Faces Southwest
Story 2
Foundation Slab
Sewer Public Sewer
Water Public
Architectural Style Traditional
Level or Stories Two
Additional Building Outbuilding, Storage, Workshop
Structure Type Brick,Rock,Vinyl Siding
New Construction No
Construction Status Resale (less than 25 years old)
Schools
School District Bentonville
Others
Security Features Smoke Detector(s)
Special Listing Condition None
Read Less Info
Want to know what your home might be worth? Contact us for a FREE valuation!

Our team is ready to help you sell your home for the highest possible price ASAP
Bought with Lindsey & Assoc Inc Branch

Brokerage | License ID: 2021010353
+1(417) 544-0411 | admin@whitemagnoliahomes.com






