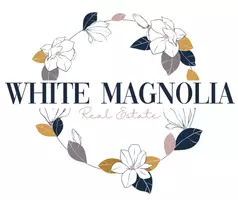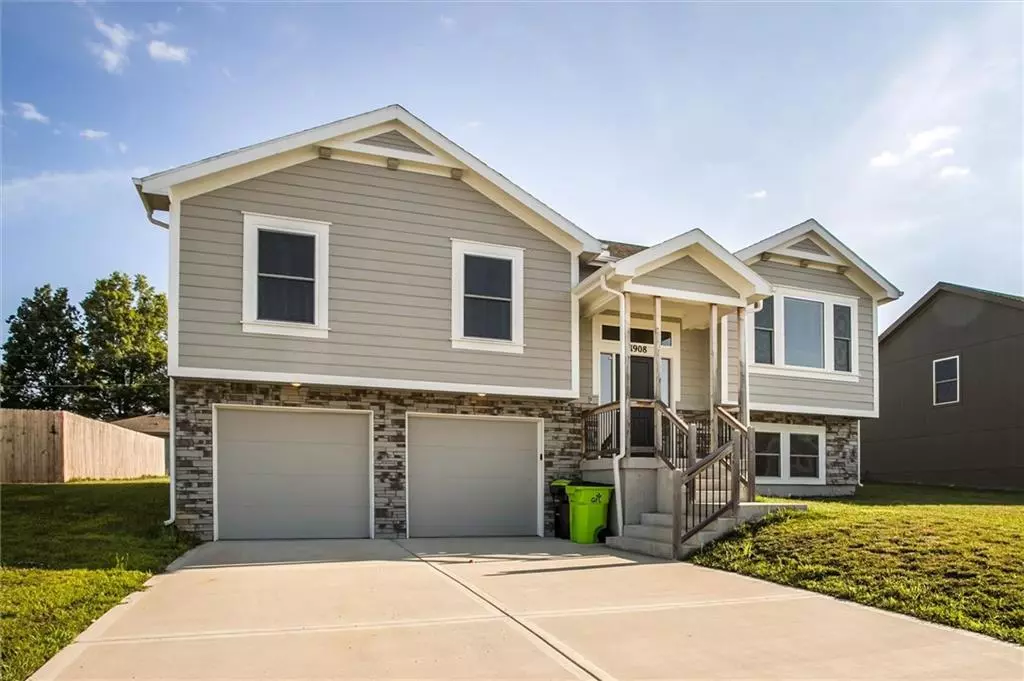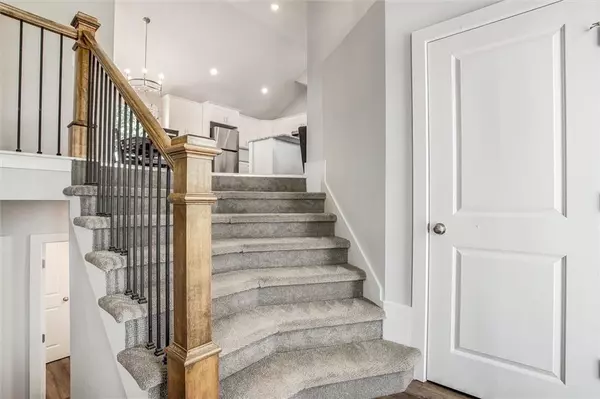$322,400
For more information regarding the value of a property, please contact us for a free consultation.
4 Beds
3 Baths
1,834 SqFt
SOLD DATE : 11/14/2025
Key Details
Property Type Single Family Home
Sub Type Single Family Residence
Listing Status Sold
Purchase Type For Sale
Square Footage 1,834 sqft
Price per Sqft $175
Subdivision Glen Eagle
MLS Listing ID 2562785
Sold Date 11/14/25
Bedrooms 4
Full Baths 3
Year Built 2022
Annual Tax Amount $2,889
Lot Size 8,189 Sqft
Acres 0.18799357
Property Sub-Type Single Family Residence
Source hmls
Property Description
Welcome to 1908, a beautifully maintained split-entry home that perfectly blends comfort, style, and functionality. Offering 4 bedrooms and 3 full bathrooms, this spacious residence includes a fully finished lower level, ideal for a guest suite, home office, or additional living space.
The main level features an open and airy floor plan with updated flooring, fresh neutral paint, and abundant natural light. The kitchen is a true highlight, complete with granite countertops, stainless steel appliances, subway tile backsplash, and a large pantry. Seamlessly connected dining and living areas make both entertaining and everyday living a breeze.
The primary suite offers a relaxing retreat with a private en-suite featuring a dual-sink vanity and beautifully tiled walk-in shower. Two additional bedrooms and another full bathroom complete the main level. Downstairs, the finished lower level includes a second living area, a fourth bedroom, and a stylishly updated full bathroom.
Additional features include a two-car garage, fresh exterior paint, a spacious backyard with a brand-new deck, and inviting curb appeal with stone accents and a covered front entry.
Tucked in a quiet neighborhood yet conveniently close to schools, shopping, and amenities, this move-in ready home truly checks all the boxes. Schedule your private tour today!
Location
State MO
County Cass
Rooms
Basement Finished
Interior
Heating Natural Gas
Cooling Electric
Fireplaces Number 1
Fireplace Y
Exterior
Parking Features true
Garage Spaces 2.0
Roof Type Composition
Building
Entry Level 1.5 Stories
Sewer Public Sewer
Water Public
Structure Type Brick/Mortar
Schools
School District Harrisonville
Others
Ownership Private
Acceptable Financing Cash, Conventional, FHA, VA Loan
Listing Terms Cash, Conventional, FHA, VA Loan
Read Less Info
Want to know what your home might be worth? Contact us for a FREE valuation!

Our team is ready to help you sell your home for the highest possible price ASAP


Brokerage | License ID: 2021010353
+1(417) 544-0411 | admin@whitemagnoliahomes.com






