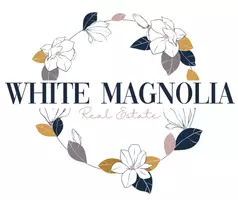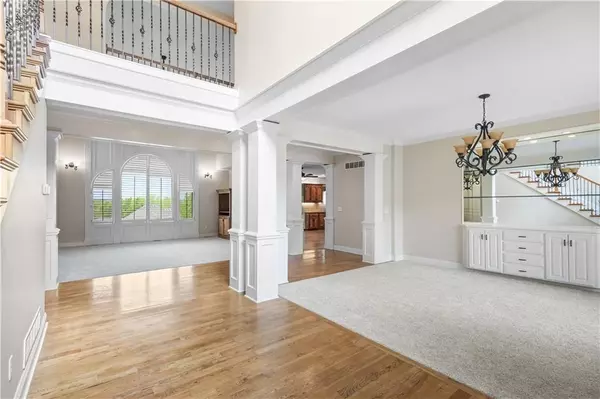$579,000
For more information regarding the value of a property, please contact us for a free consultation.
4 Beds
4 Baths
3,827 SqFt
SOLD DATE : 11/14/2025
Key Details
Property Type Single Family Home
Sub Type Single Family Residence
Listing Status Sold
Purchase Type For Sale
Square Footage 3,827 sqft
Price per Sqft $151
Subdivision River Hills
MLS Listing ID 2544151
Sold Date 11/14/25
Style Traditional
Bedrooms 4
Full Baths 3
Half Baths 1
HOA Fees $83/ann
Year Built 2005
Annual Tax Amount $7,400
Lot Size 0.329 Acres
Acres 0.3292011
Property Sub-Type Single Family Residence
Source hmls
Property Description
Priced to sell! Gorgeous 1.5 story spacious walkout home in the highly sought-after River Hills Community of Parkville! Huge main floor primary bedroom suite features separate shower plus jacuzzi bathtub! 3 additional bedrooms plus a bonus room on the upper floor. Enjoy new carpet, plantation blinds, new roof, refrigerator/washer/dryer included, and a show-stopping great room with built-ins and a double-sided fireplace. The dream kitchen boasts granite countertops, 2 cooktops, 2 ovens, and custom cabinets. The massive unfinished walkout basement is ready for your vision—with space for a bedroom, stubbed for a future bathroom, rec room, and even a storm shelter! Relax or hang out with your neighbors in your extended front patio area, all just minutes from downtown Parkville. This is luxury living at its best! Only minutes from charming downtown Parkville and scenic English Landing Park!
Location
State MO
County Platte
Rooms
Other Rooms Entry, Formal Living Room, Great Room, Main Floor Primary Bedroom, Office
Basement Unfinished, Stubbed for Bath, Walk-Out Access
Interior
Interior Features Ceiling Fan(s), Custom Cabinets, Kitchen Island, Pantry, Stained Cabinets, Vaulted Ceiling(s), Walk-In Closet(s)
Heating Forced Air
Cooling Electric
Flooring Carpet, Ceramic Floor, Wood
Fireplaces Number 1
Fireplaces Type Great Room, Kitchen, See Through
Equipment Back Flow Device
Fireplace Y
Appliance Cooktop, Dishwasher, Disposal, Double Oven, Dryer, Exhaust Fan, Microwave, Refrigerator, Built-In Oven, Electric Range, Gas Range, Stainless Steel Appliance(s), Washer
Laundry Laundry Room, Main Level
Exterior
Parking Features true
Garage Spaces 3.0
Amenities Available Other, Pool
Roof Type Composition
Building
Lot Description City Limits, City Lot, Sprinkler-In Ground
Entry Level 1.5 Stories
Sewer Public Sewer
Water Public
Structure Type Stone & Frame,Stucco
Schools
Elementary Schools Graden
Middle Schools Lakeview
High Schools Park Hill South
School District Park Hill
Others
HOA Fee Include Curbside Recycle,Management,Trash
Ownership Private
Acceptable Financing Cash, Conventional, FHA, VA Loan
Listing Terms Cash, Conventional, FHA, VA Loan
Read Less Info
Want to know what your home might be worth? Contact us for a FREE valuation!

Our team is ready to help you sell your home for the highest possible price ASAP


Brokerage | License ID: 2021010353
+1(417) 544-0411 | admin@whitemagnoliahomes.com






